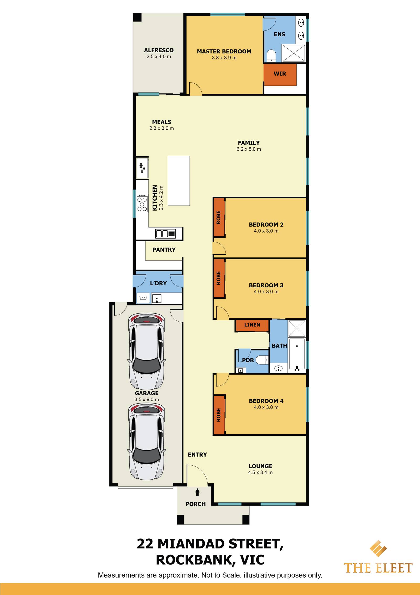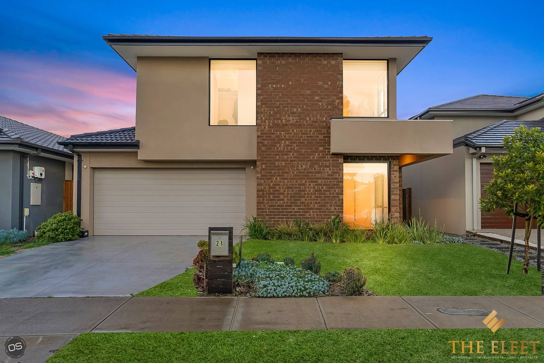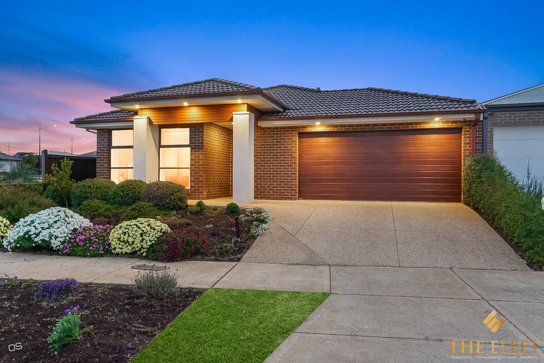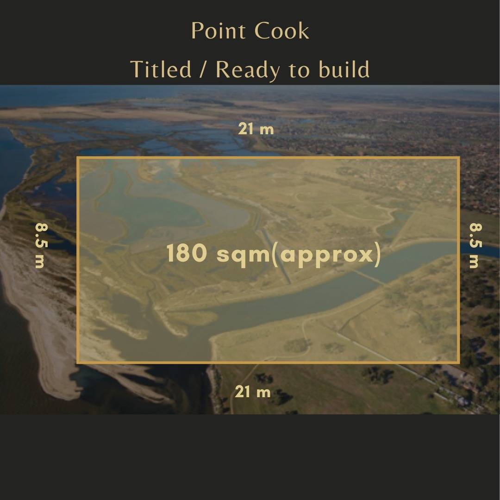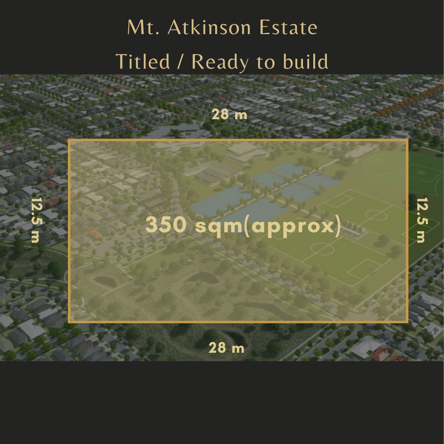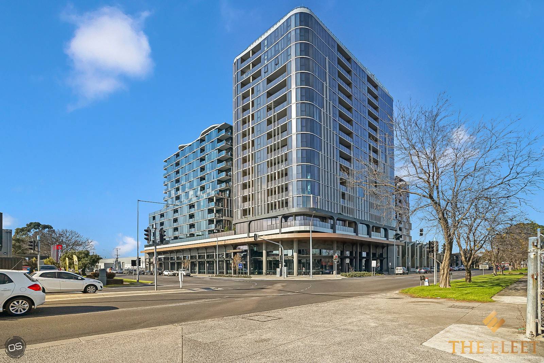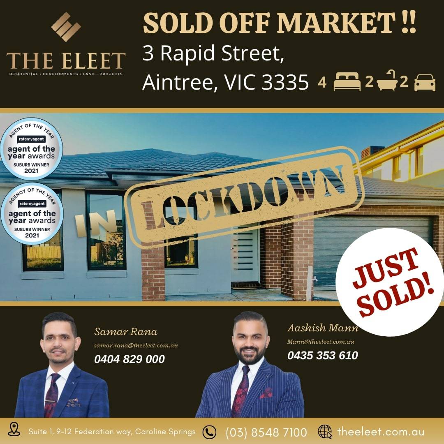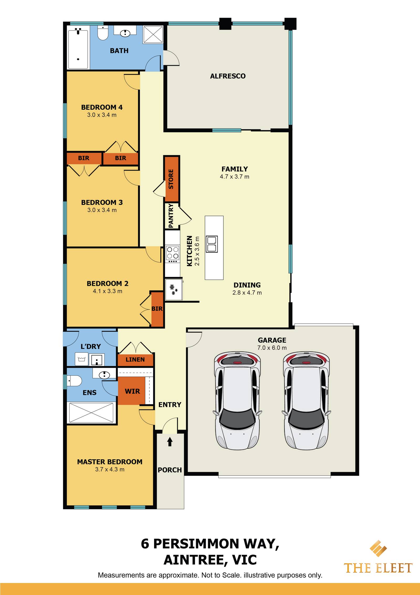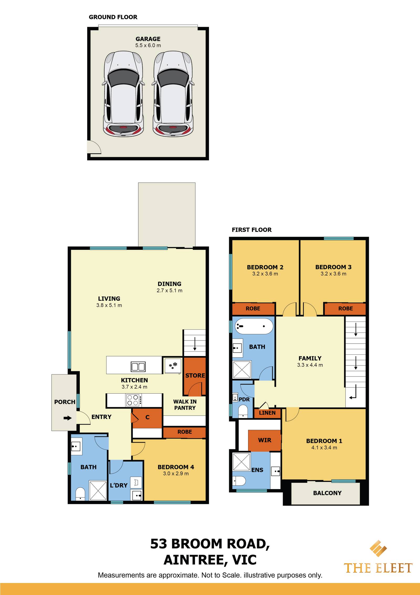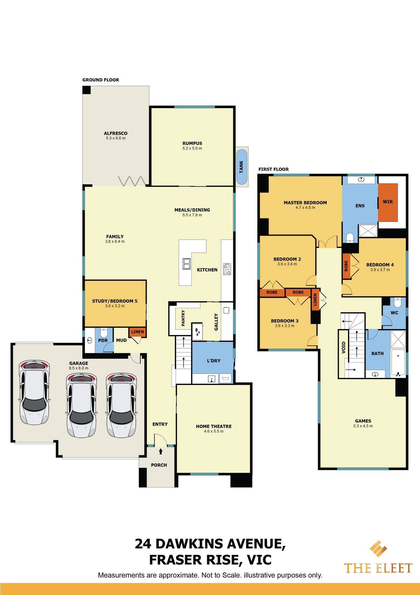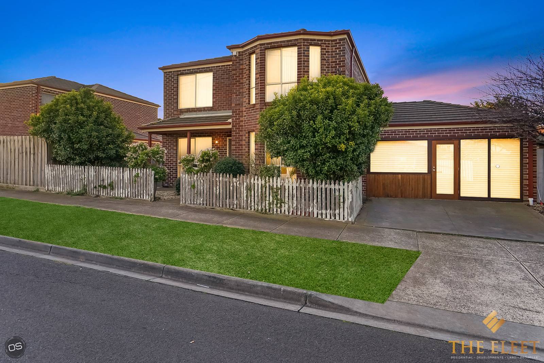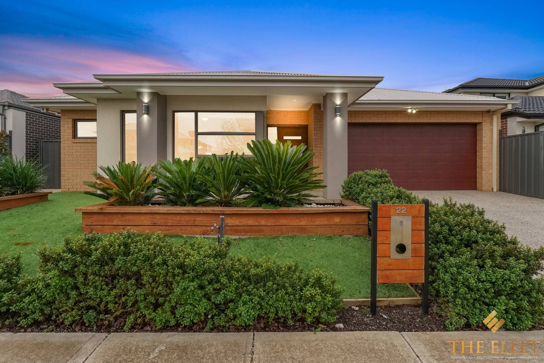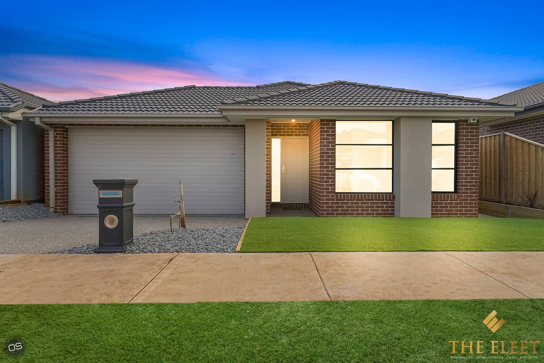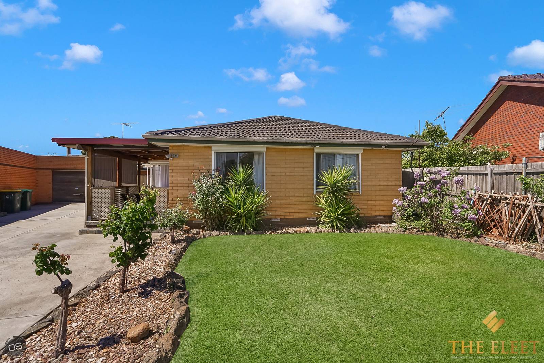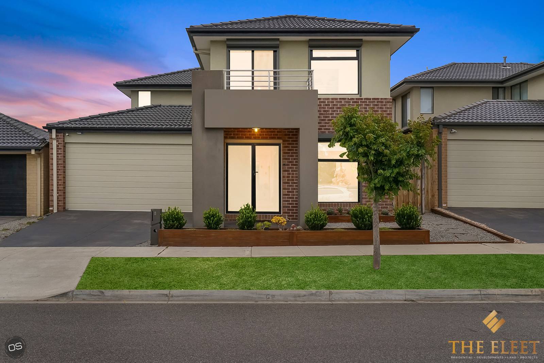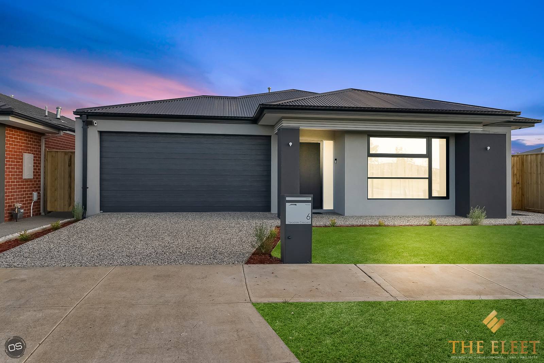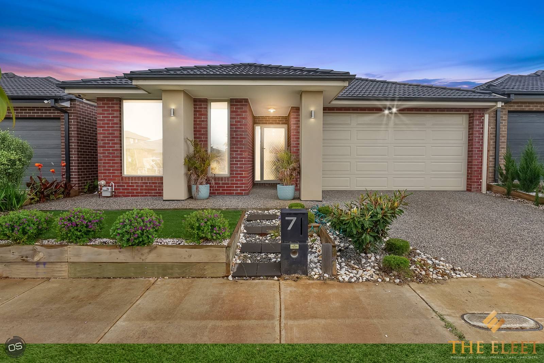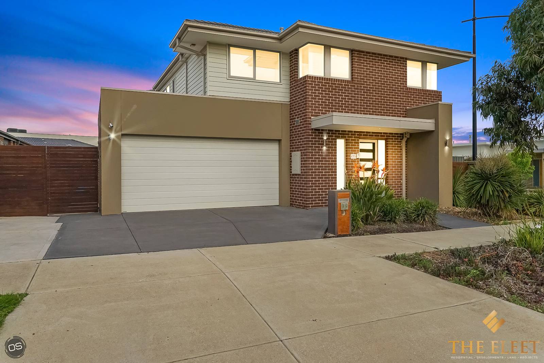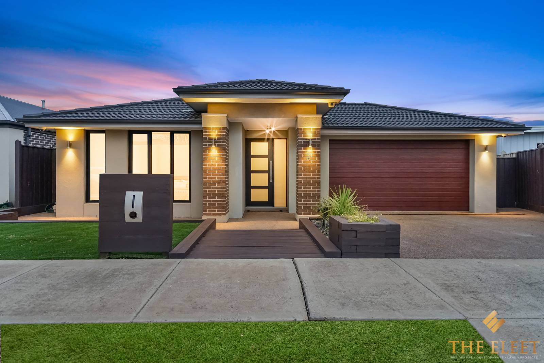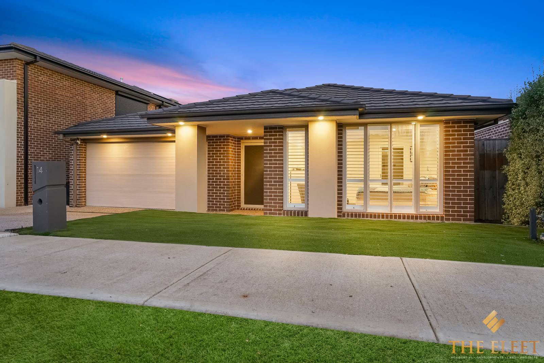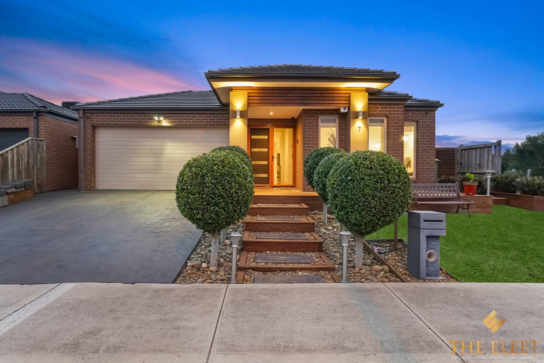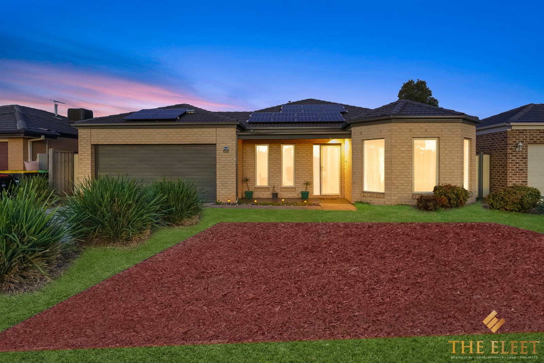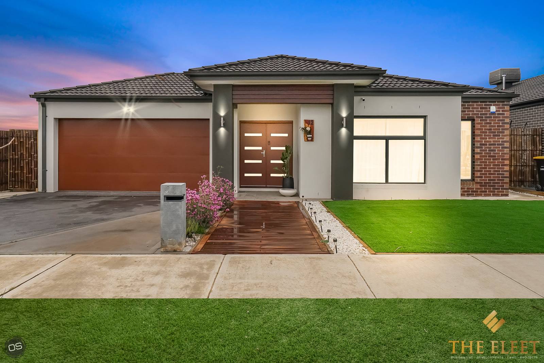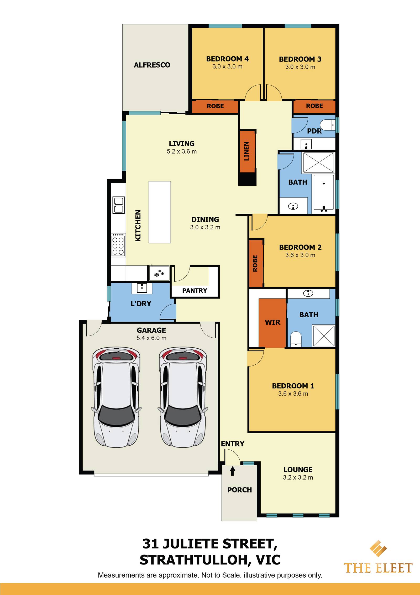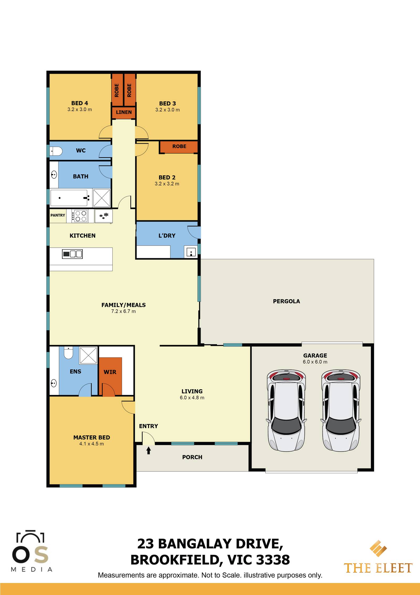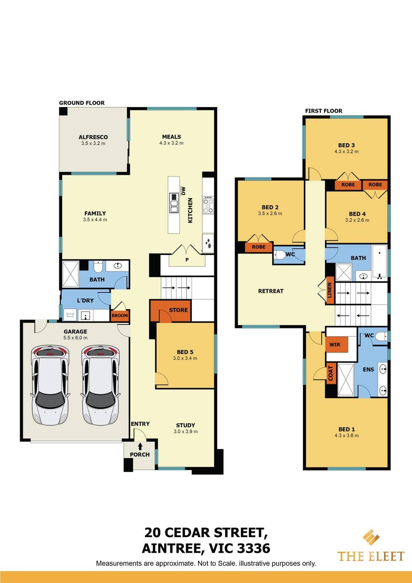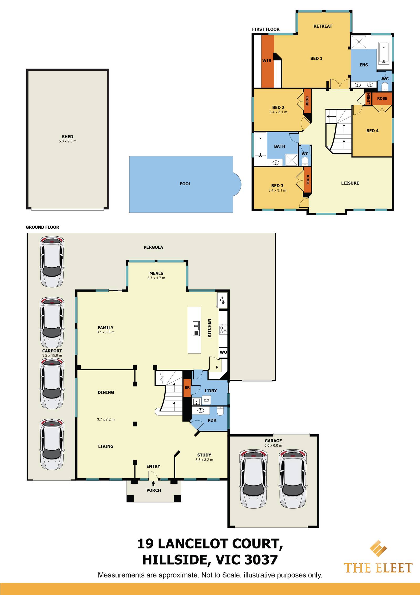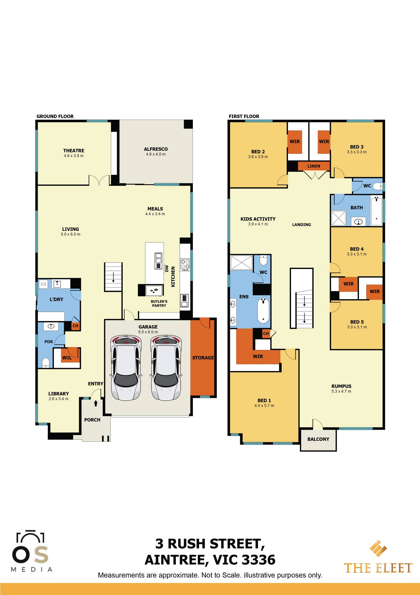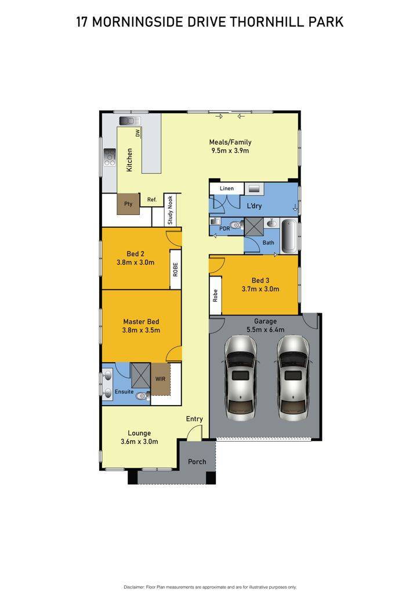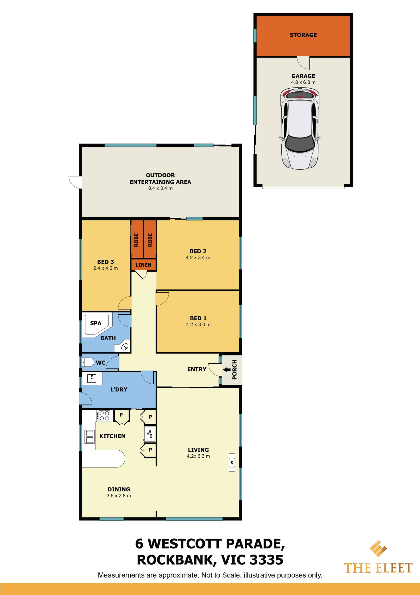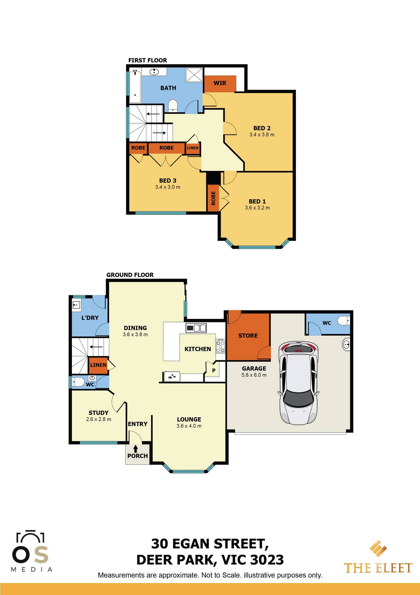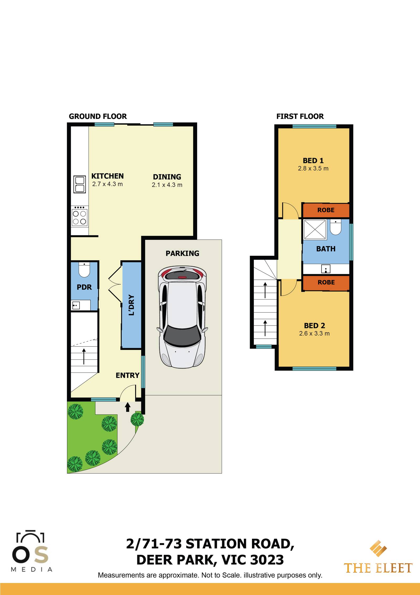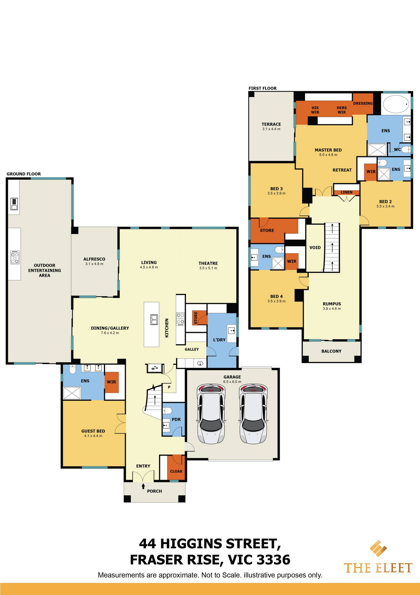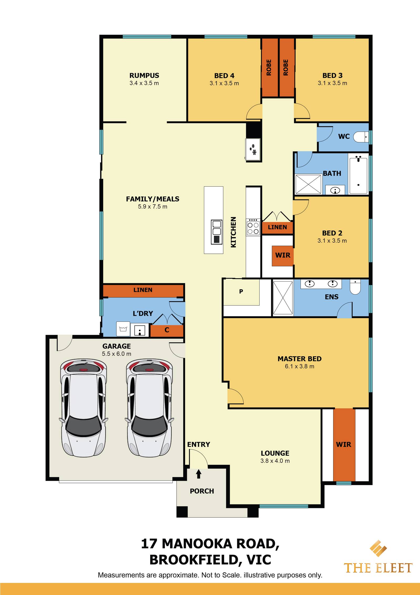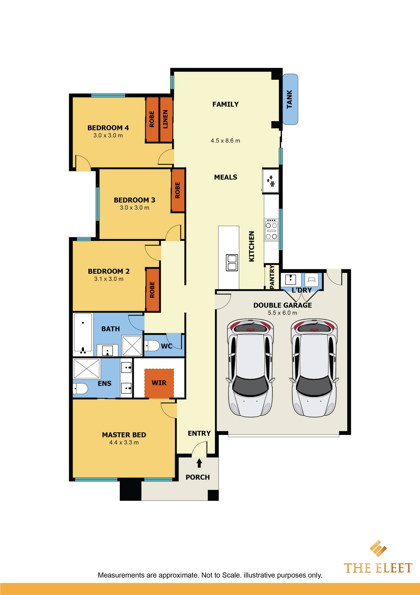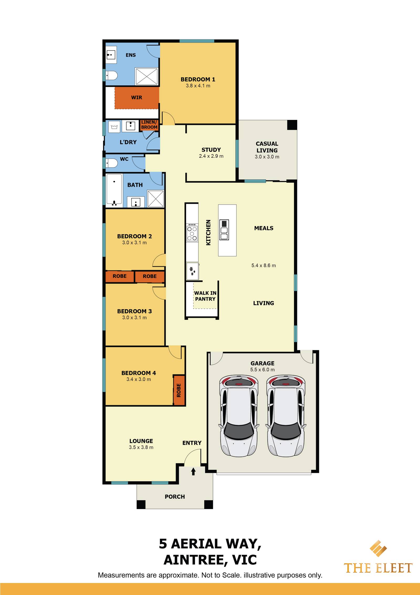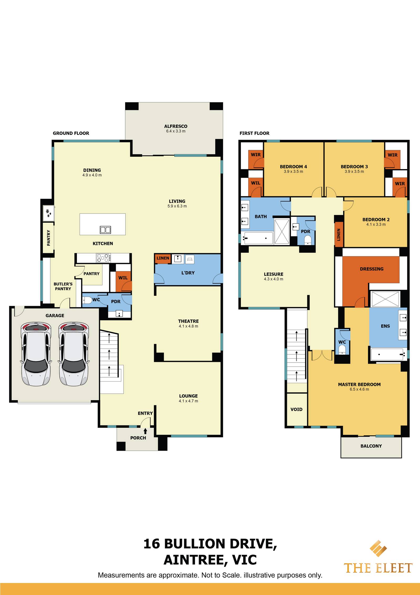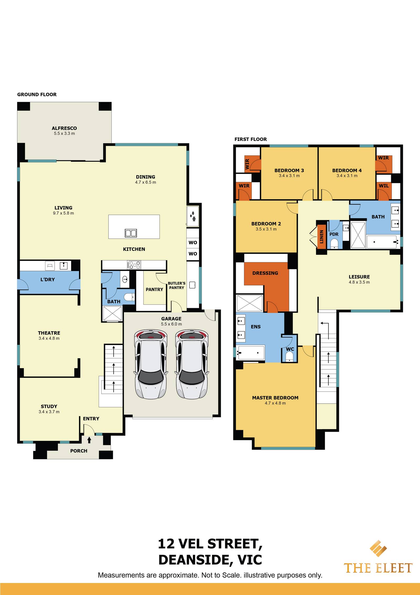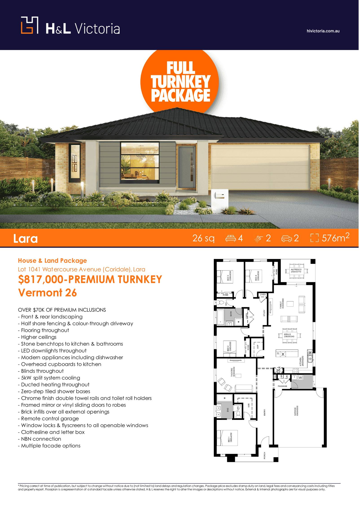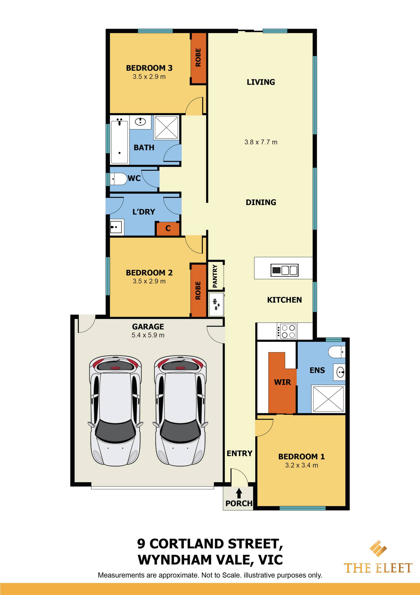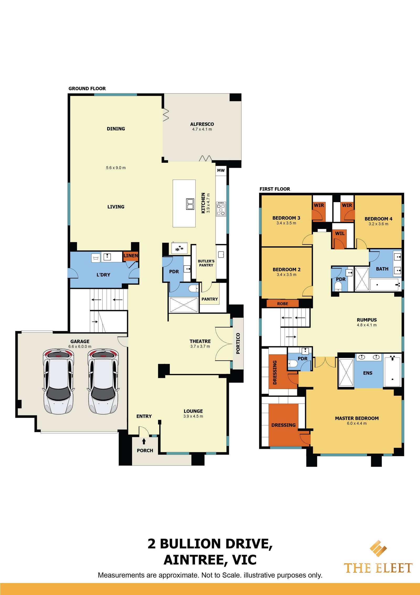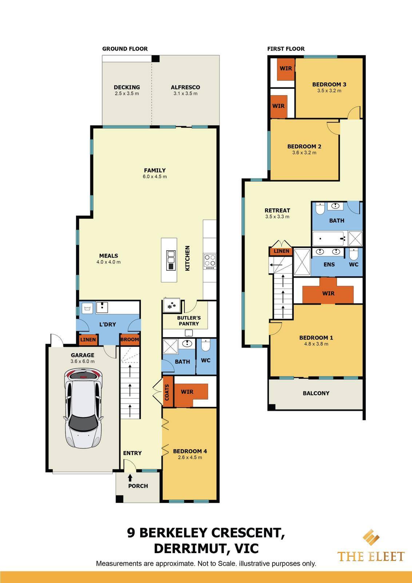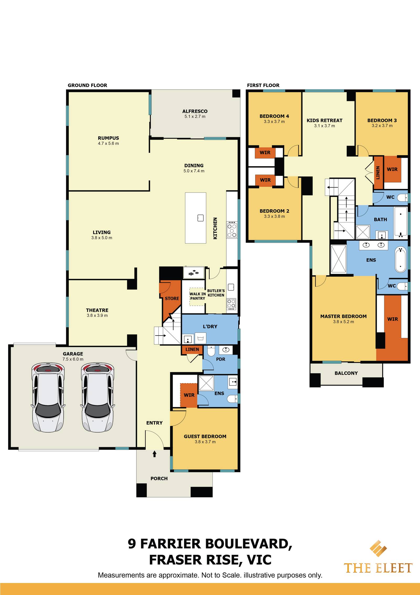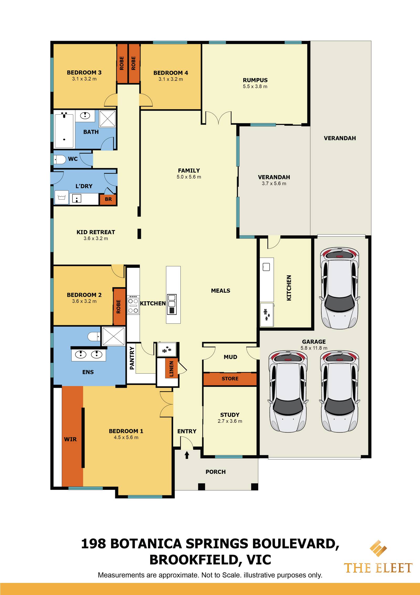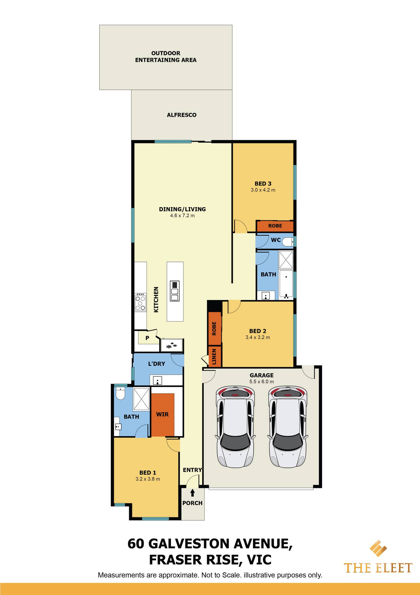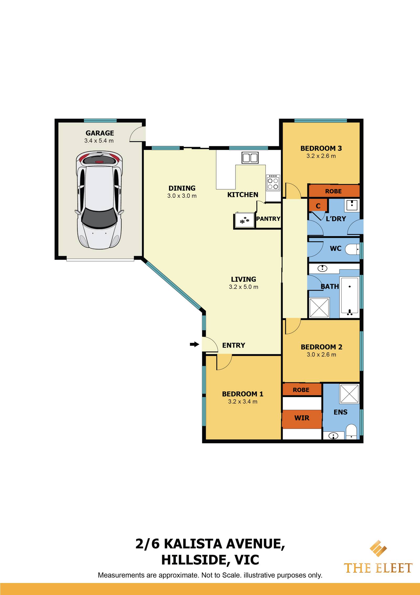Overview
- Updated On:
- November 28, 2023
- Bedrooms
- Bathrooms
- Garage Size
- Size
Luxurious Family Living in Taylors Lakes
The Eleet Caroline Springs is delighted to present this exquisite double-story residence, perfectly located in the heart of Taylors Lakes. Designed for comfort, style, and functionality, this home offers the ideal lifestyle for families who value quality living in a quiet and convenient location.
Step through the secure double-door entrance into a bright and inviting foyer, featuring elegant floorboards that flow seamlessly through the main living areas. The stunning central void and a grand staircase create an impressive focal point, setting the tone for the thoughtful design throughout the home.
To the left, the formal living and dining areas provide a sophisticated space for entertaining, while a guest bedroom on the ground floor offers privacy and comfort, complete with block-out blinds, sheer curtains, and plenty of natural light. Nearby, the stylish powder room is finished with floor-to-ceiling tiles, an upgraded LED-lit mirror, and a 40mm stone benchtop vanity.
At the heart of the home, the modern kitchen is designed to impress, featuring a 40mm stone island bench, 900mm appliances, a skylight, and an abundance of cabinetry for storage. Adjacent to the kitchen is a spacious dining area that flows effortlessly into a light-filled rumpus room with sliding doors opening to the outdoor entertaining area.
The pergola, perfect for year-round gatherings, includes a fully equipped outdoor kitchen with a 900mm cooktop, a sink, and a barbecue setup. The spacious garage, which can accommodate up to four cars, is finished with epoxy flooring and offers additional convenience with direct access to the backyard.
Moving upstairs, you’ll find three generously sized bedrooms, each offering large windows for natural light, built-in storage, and plush carpets. The master suite is a luxurious retreat, complete with a walk-in robe and an ensuite boasting a 40mm stone vanity, double rainfall showers, feature tiles, and LED-lit mirrors. The family bathroom offers a freestanding bathtub, dual vanities, premium fixtures, and floor-to-ceiling tiles. Additionally, a private family retreat upstairs provides the perfect space to relax and enjoy quality time with loved ones.
The outdoor space is an entertainer’s dream, with a beautifully landscaped backyard featuring a gazebo overlooking a serene pond, lush gardens with vibrant plants and lemon trees, and a dedicated kids’ play area. This private oasis is perfect for relaxing or hosting memorable gatherings.
Located just moments from schools, shopping centers, and local amenities, this home combines luxury living with everyday convenience. Don’t miss the opportunity to make this exceptional property your family’s dream home. Contact us today to arrange an inspection.
PHOTO ID IS A MUST AT ALL OPEN FOR INSPECTIONS.
DISCLAIMER: All stated dimensions are approximate only. Particulars given are for general information only and do not constitute any representation on the part of the agent or vendor.
Please see the below link for an up-to-date copy of the Due Diligence Check
List: http://www.consumer.vic.gov.au/duediligencechecklist

