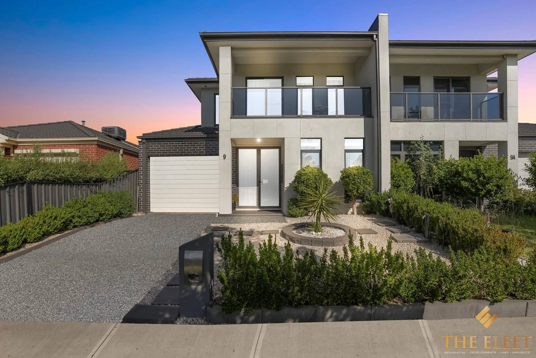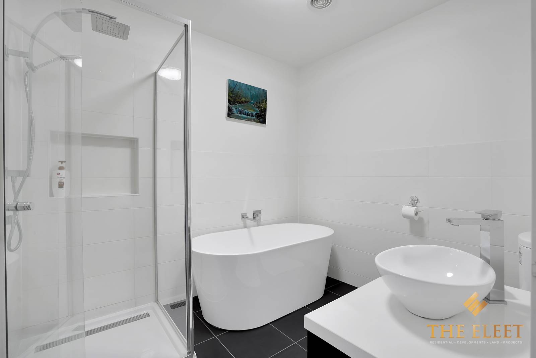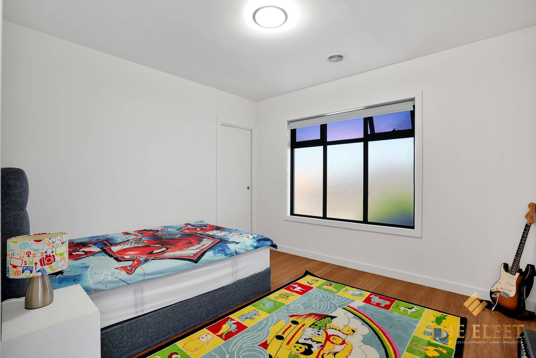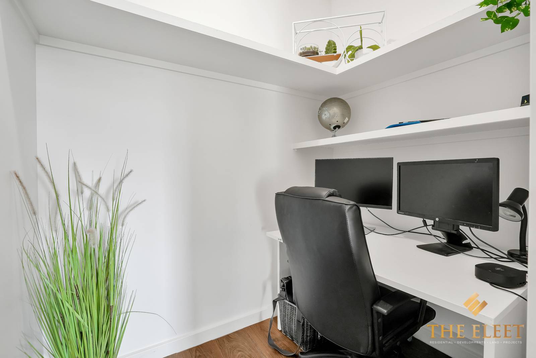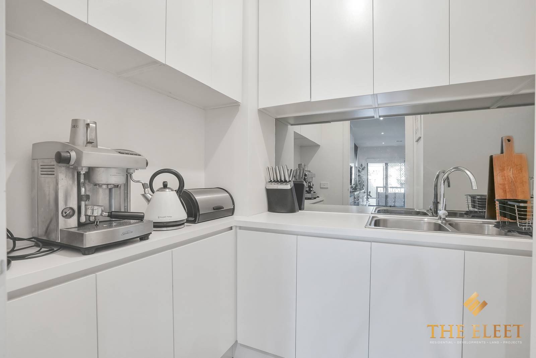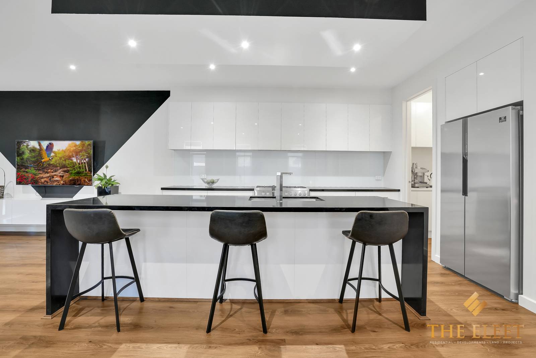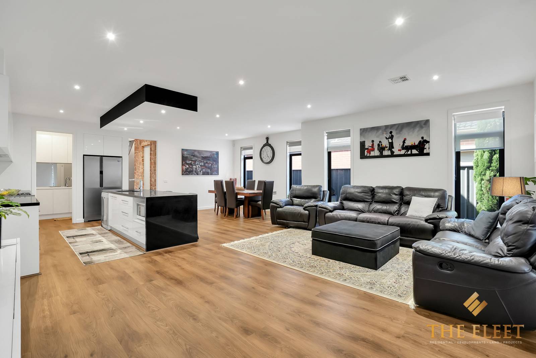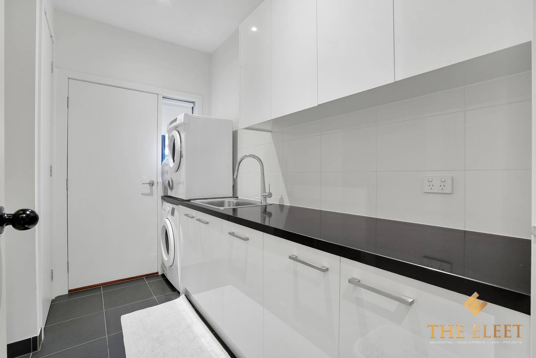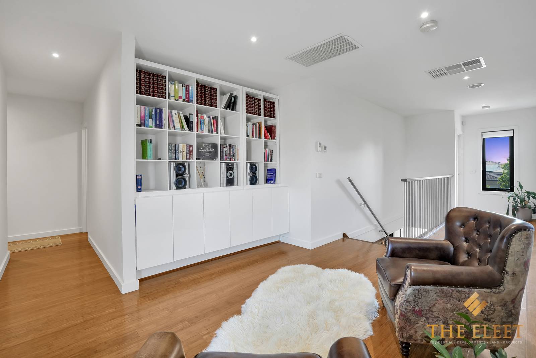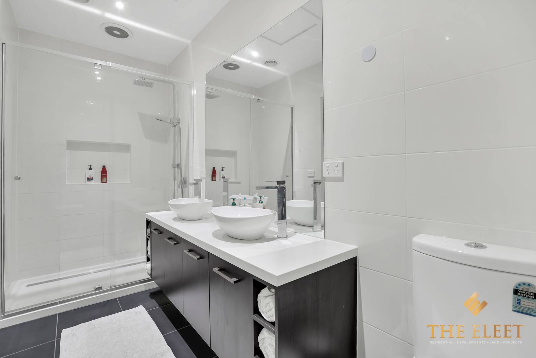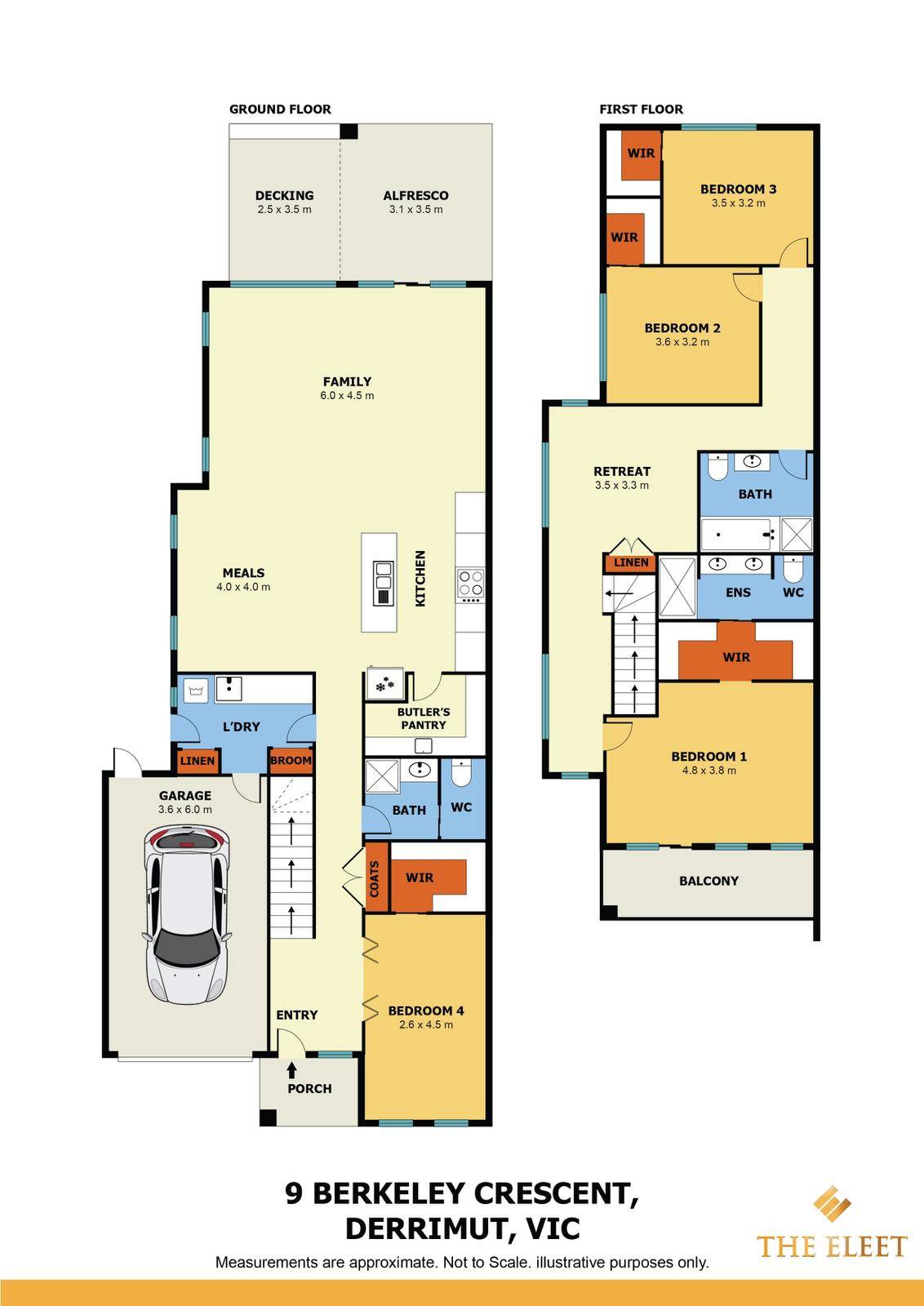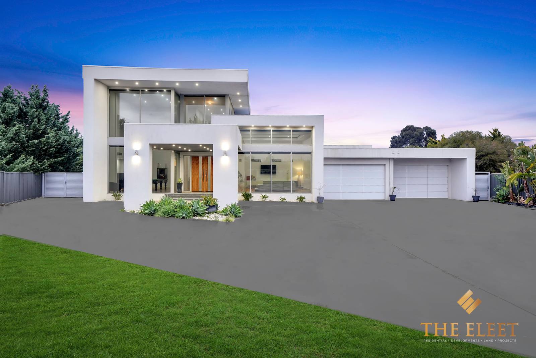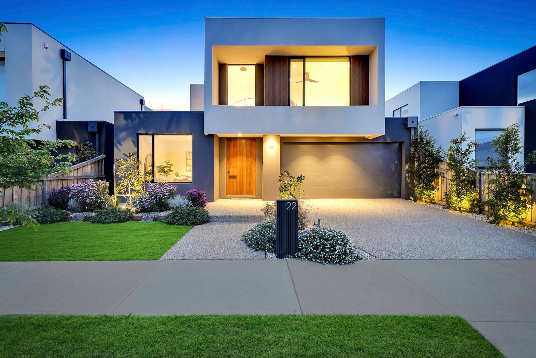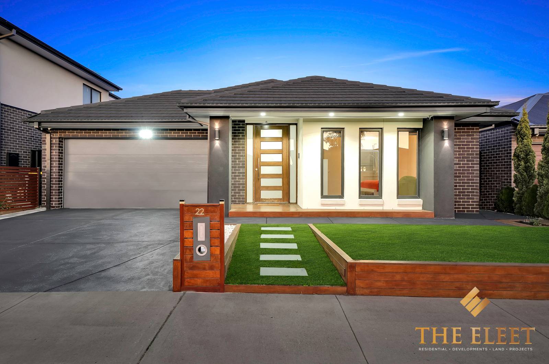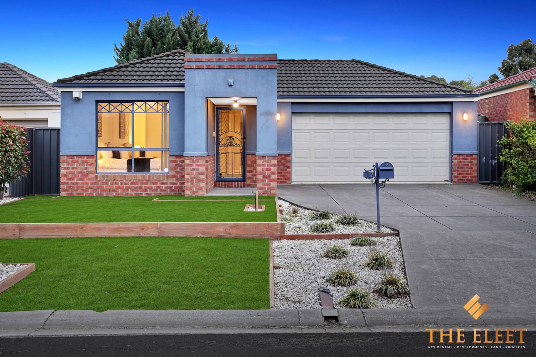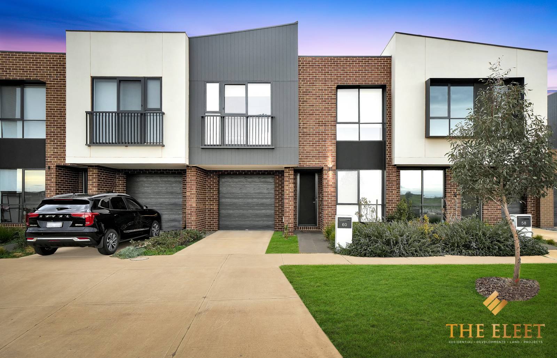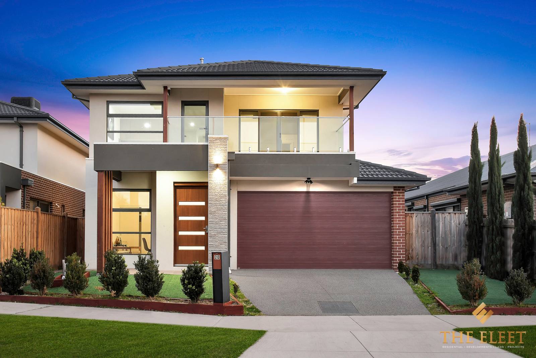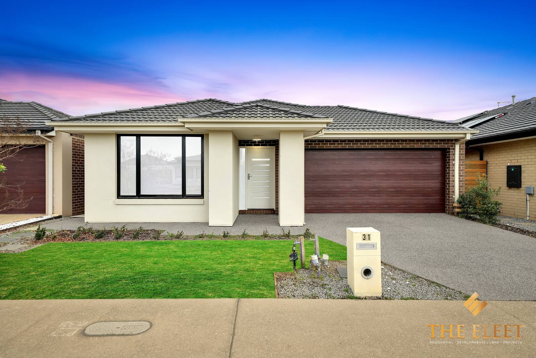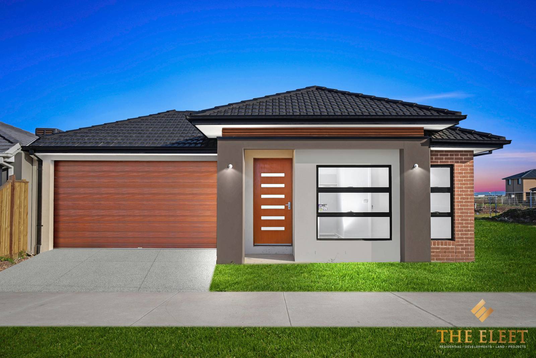Overview
- Updated On:
- September 20, 2024
- 4 Bedrooms
- 3 Bathrooms
- Garage Size
- 304.00 m2 Size
- Private Sale
Exemplary Elegance
THE ELEET Caroline Springs proudly presents this lavish modern home Located in the quiet, family friendly street of Derrimut, which is steeped in with sophistication and the absolute finest of everything. This stylish family home offers a free-flowing floor plan with an abundance of space, natural light, and the ability to entertain family and friends all year long.
Upon entry you are greeted by a stunning wood staircase and a spacious bedroom with a walk-inn robe. Continuing into the property, you’ll find the downstairs bathroom and laundry before the space opens to the large spacious family and dining areas, plus luxurious modern kitchen. Cook up a storm for family dinner nights in the fully equipped kitchen, which is fitted with stainless steel 900mm appliances, dishwasher, stone waterfall island benchtop with breakfast bar, plus spacious butler’s pantry. Step out into the cozy alfresco and decking area, perfect for entertaining guests and cooking on the BBQ. Keep all your garden tools out of the way of the kids running around the yard, with the garden shed nestled in the corner.
Upstairs is home to a retreat space with shelving to turn the space into a mini library and reading nook. The large master bedroom is fitted with a large his and hers walk-in robe, plus ensuite with extended shower and double vanity. Take a moment to relax and watch the sunset with access to the balcony from the master bedroom. A central bathroom services another 2 spacious bedrooms, both fitted with walk-in robes.
In an ideal family friendly area, this property is located just a short walk away from St Lawrence Primary School and Derrimut Primary School, plus Derrimut YMCA Early Learning and Good Start Early Learning centers. All your essentials are within a 5-minute drive to Derrimut Village Shopping Centre, with Coles, Chemist Warehouse, and a range of take away food options. Spend some time in the sun with Capesthorne Drive Playground and Balmoral Park and Playground, with a gated off lead dog park, just a few minutes walk from your door.
Key Features Include:
– Downlights throughout
– Wood flooring throughout with tiles in the bathrooms and laundry
– Heating and cooling
– Stone waterfall island benchtop in kitchen with breakfast bar
– Butler’s pantry
– Dishwasher
– 900mm Stainless steel appliances
– Walk-in robes in all bedrooms
– Master bedroom balcony
– Ensuite with extended shower and double vanity
– Alfresco with decking
PHOTO ID IS A MUST AT ALL OPEN FOR INSPECTIONS.
DISCLAIMER: All stated dimensions are approximate only. Particulars given are for general information only and do not constitute any representation on the part of the vendor or agent.
Please see the below link for an up-to-date copy of the Due Diligence Check
List: http://www.consumer.vic.gov.au/duediligencechecklist

