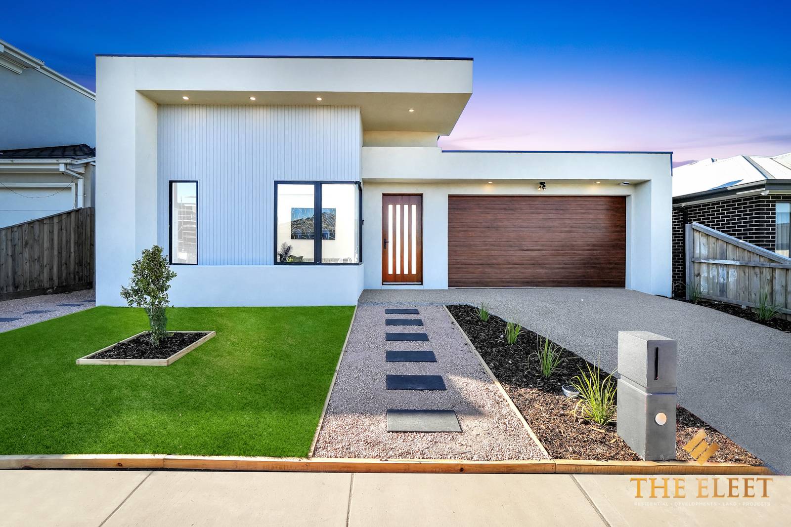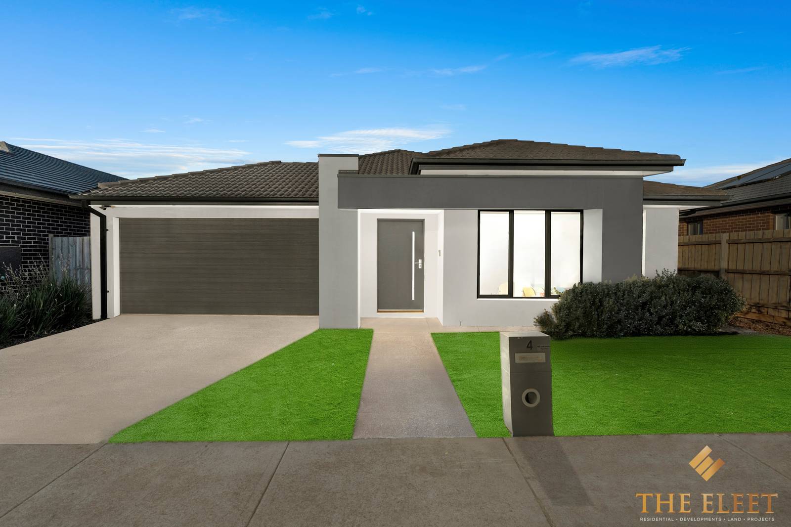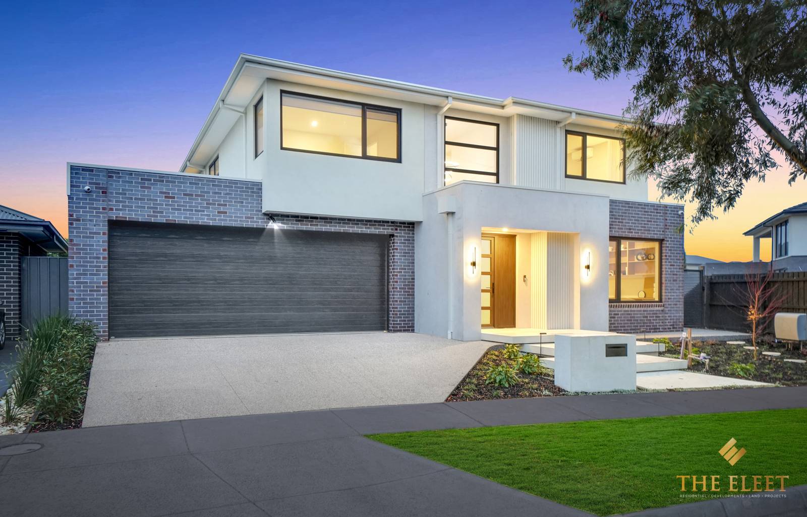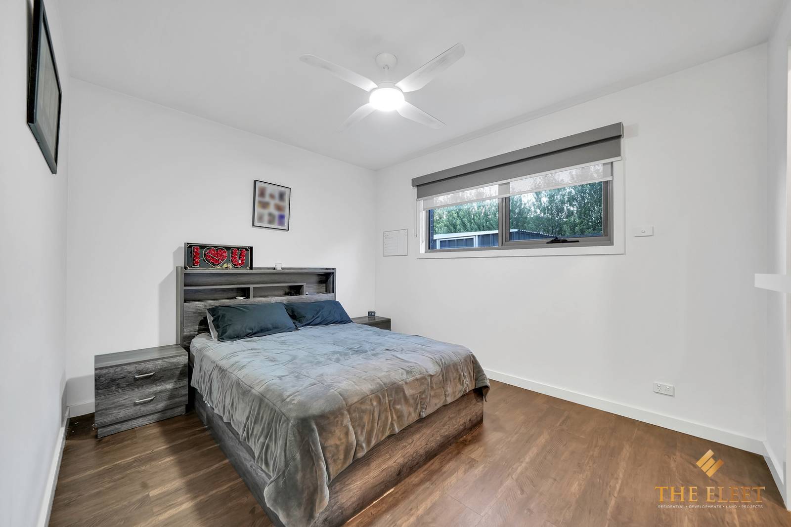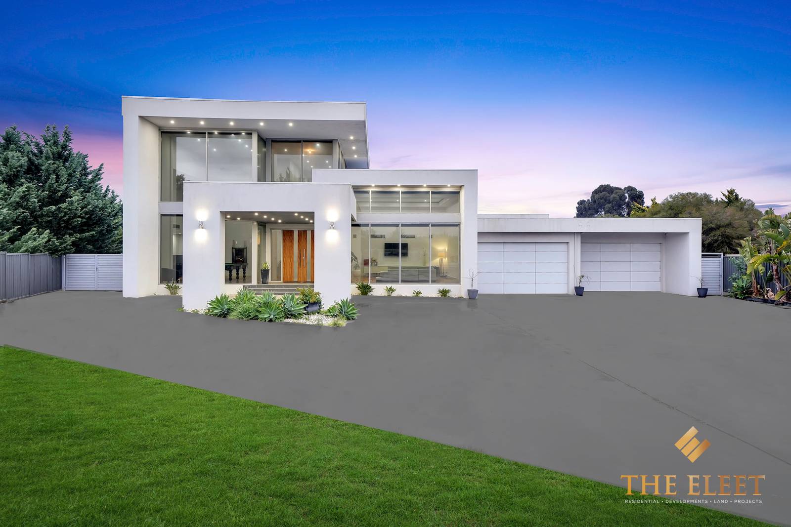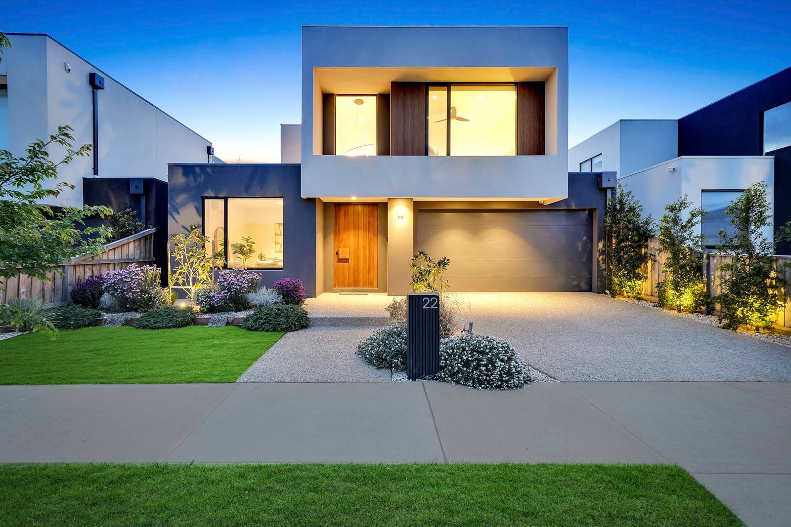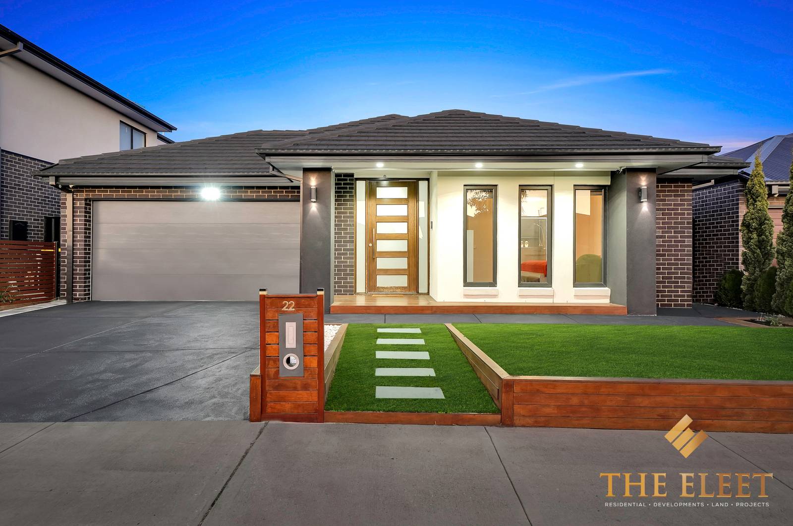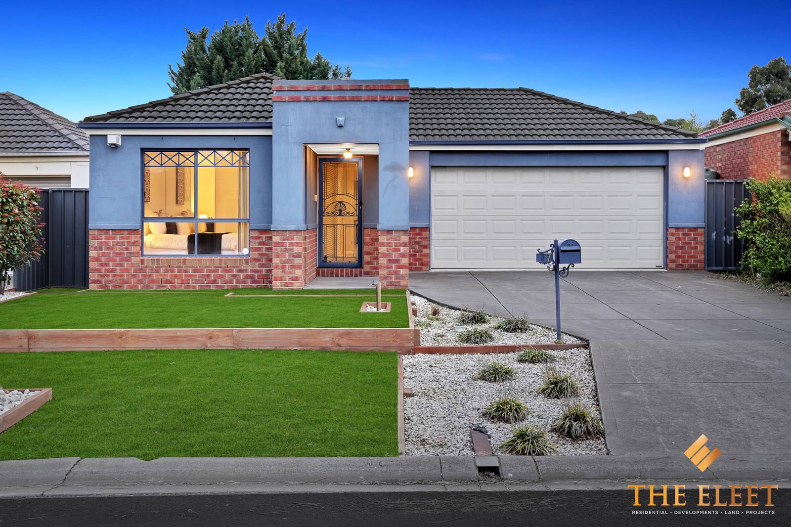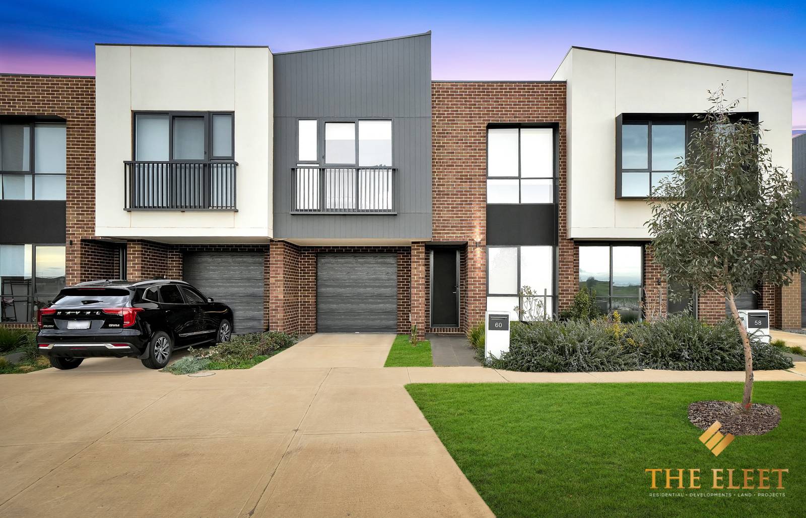8 Curtin Drive, DEANSIDE VIC 3336
Overview
- Updated On:
- September 22, 2024
- 4 Bedrooms
- 2 Bathrooms
- Garage Size
- Size
- Private Sale
Experience modern luxury and confort!!
Introducing a distinguished offering from THE ELEET Caroline Springs: a residence that exudes modern elegance and comfort. This property, carefully curated to elevate the standard of contemporary living, boasts a single-story layout with 4 bedrooms, 2 bathrooms, and a 2-car garage.
From the outset, the facade captivates with its distinct charm and attention to detail, featuring attractive colour schemes and low-maintenance artificial grass gracing both the front and back yards. Stepping inside, a gracious formal lounge awaits, setting the tone for welcoming guests and fostering cherished gatherings.
The convenience of a double car garage adds practicality to the home’s design, ensuring ample space for vehicles and storage needs. Moving through the residence, the master bedroom emerges as a sanctuary of luxury, showcasing a generous walk-in robe and an opulent ensuite bathroom adorned with a double vanity atop a 40mm stone bench, a spacious shower station, and a luxurious bathtub.
Adjacent to the master suite, a second bedroom offers spacious accommodations and a built-in robe, reflecting the thoughtful design evident throughout the home. The heart of the residence unfolds in the expansive open living area, where a gourmet kitchen awaits, complete with premium 900mm appliances, a sleek rangewood, and a striking 40mm stone benchtop. The sizable island bench serves as a focal point for culinary endeavors and casual dining alike.
The living area, thoughtfully delineated for relaxation and entertainment, encompasses separate living and dining spaces, providing ample room for family enjoyment and social gatherings. On the opposite end of the home, two additional bedrooms offer comfort and privacy, each featuring built-in robes and a welcoming ambiance.
A central bathroom caters to the needs of the household, boasting a bathtub, a shower area, a niche, and a single vanity atop a 40mm bench, complemented by a separate toilet and a dedicated laundry room for added convenience.
Outside, the expansive backyard beckons with its tranquil ambiance and versatile layout, featuring side access to the front and garage, a rainwater tank, and a hot water system for sustainable living practices.
DISCLAIMER: All stated dimensions are approximate only. Particulars given are for general information only and do not constitute any representation on the part of the vendor or agent.
Please see the below link for an up-to-date copy of the Due Diligence Check List:
http://www.consumer.vic.gov.au/duediligencechecklist.

