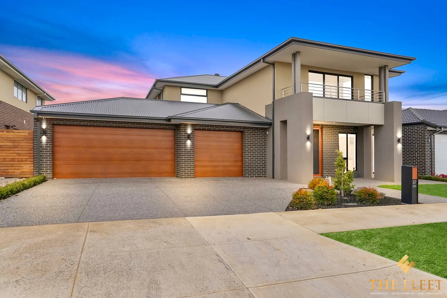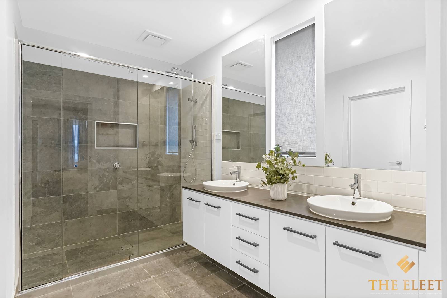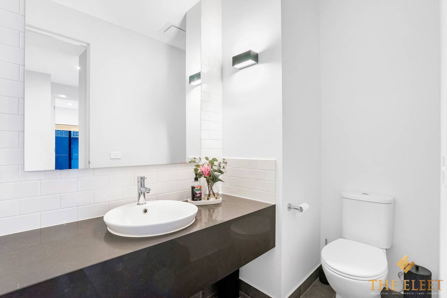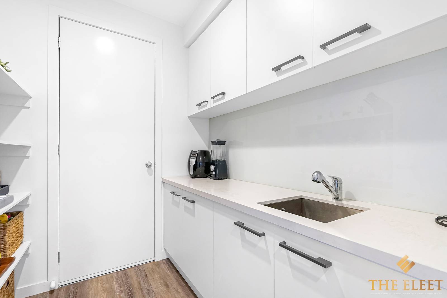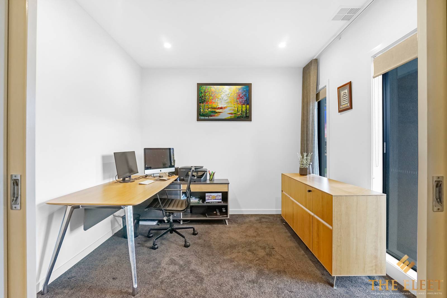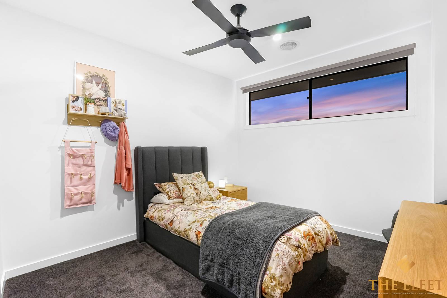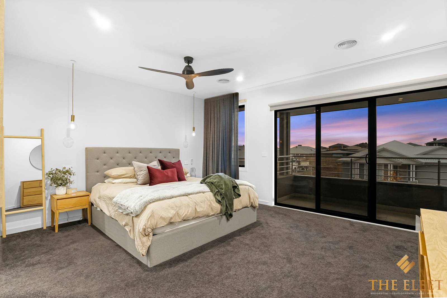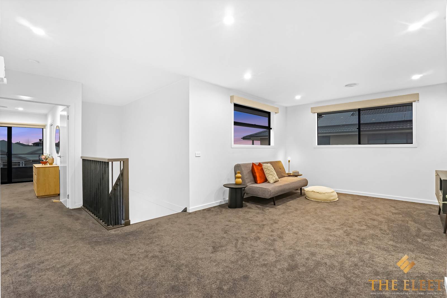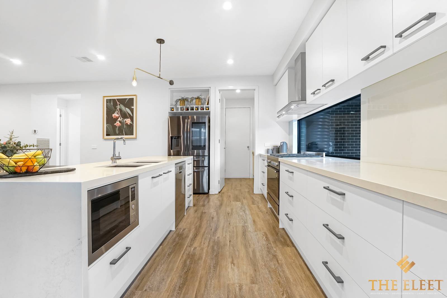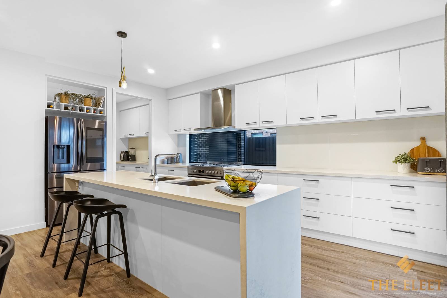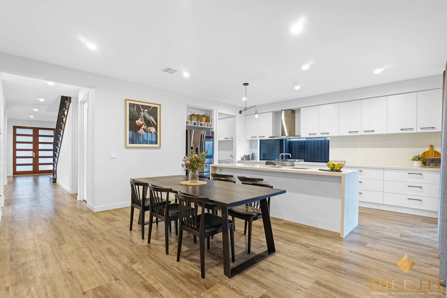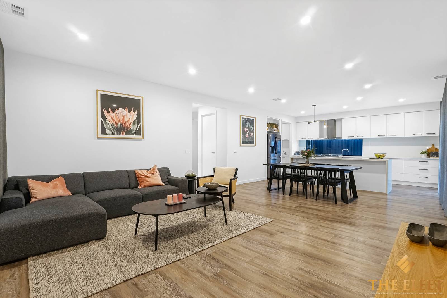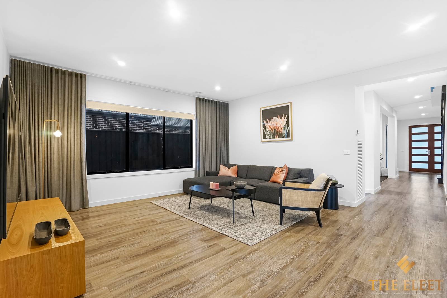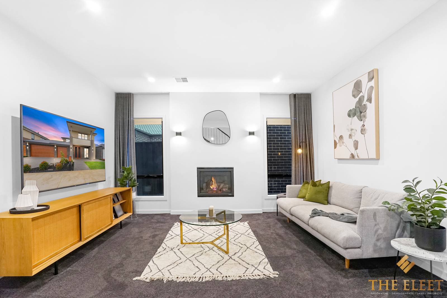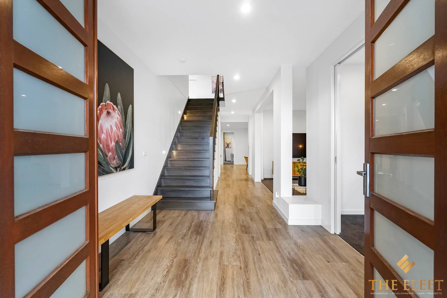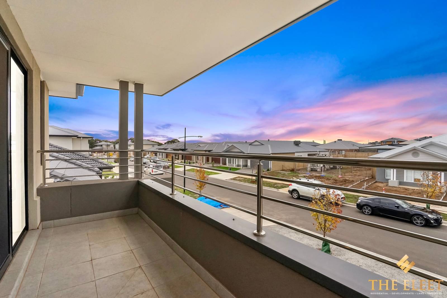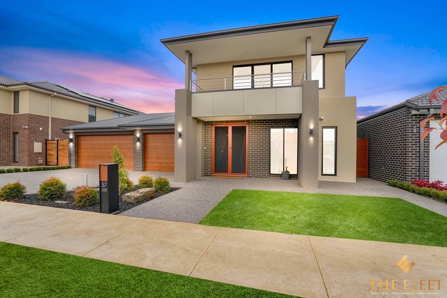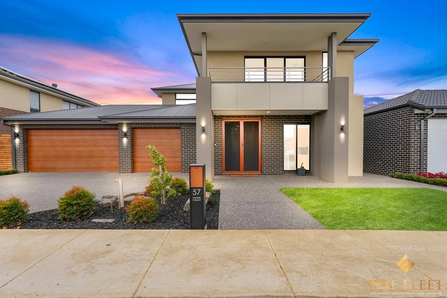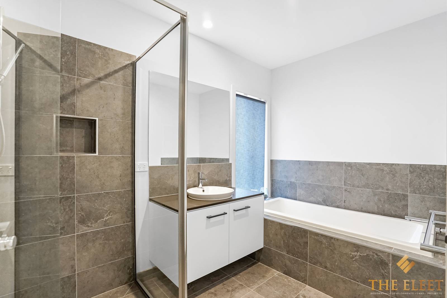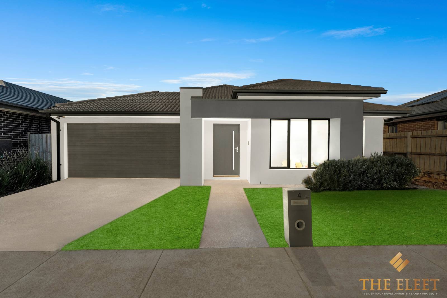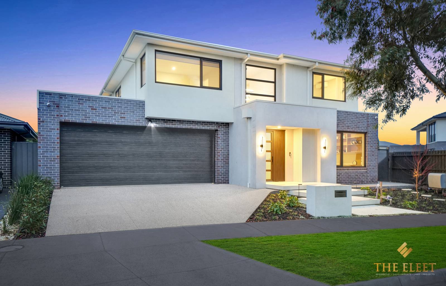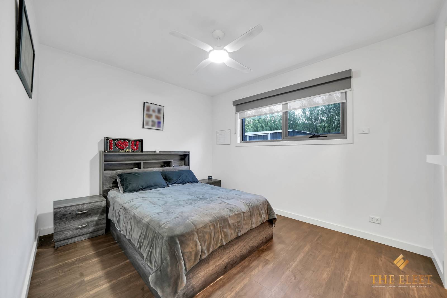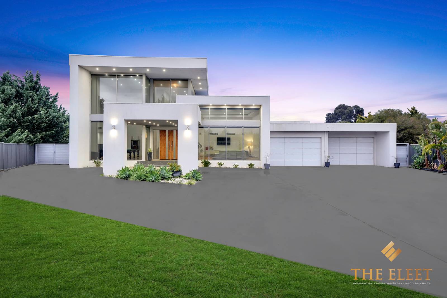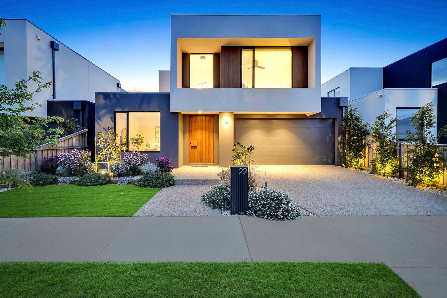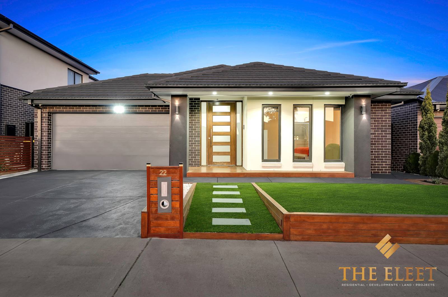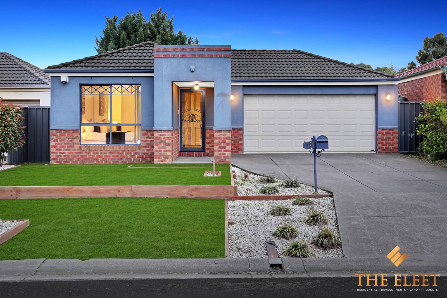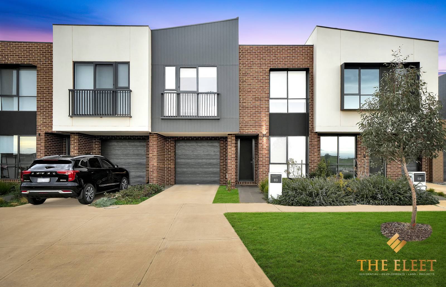57 Taradale Crescent, FRASER RISE VIC 3336
Overview
- Updated On:
- September 21, 2024
- 4 Bedrooms
- 2 Bathrooms
- Garage Size
- 576.00 m2 Size
- Private Sale
Prestigious Residence In Highly Desirable Pocket!
Be prepared to be WOWED from the street when you visit 57 Taradale Crescent in Fraser Rise. It has amazing kerb appeal with its rendered exterior and fresh driveway and paths. Stroll up to the entry and you will be impressed by the extra wide hallway. If you have been looking for a home where all the hard work is done then come and inspect this one of a kind, near new 4 bed 2 bath property.
Now and again a property with unique features and outstanding presentation comes to market, and this really is one of those homes.
Specifically designed for privacy and space over two roomy levels. The lower level seamlessly connects the private alfresco retreat, open plan kitchen, lounge and dining areas through expansive windows and bi-fold doors highlighting the views across the magnificent pool. Located on the upper level are the four spacious bedrooms, the Master with a private balcony and a flawlessly designed ensuite, the main bathroom and an additional living area.
The list of features and specifications are extensive however a number are detailed for you below.
Ground level features:
– Large open plan family, living, dining and kitchen area overlooking the pool and outdoor entertainment area
– Huge kitchen with caesar-stone bench-tops, quality 900mm appliances, dishwasher, plenty of bench and cupboard space plus a butlers walk in pantry
– Additional rumpus room with bi-fold doors that lead out to the tiled alfresco retreat
– Separate lounge room with gas fireplace
– Study
– Laundry with caesar stone benchtop, storage cupboards plus external access to the backyard and clothes line
– Powder room
-Under staircase storage
Upper level features:
– Impressive master suite offers a grand balcony, walk in wardrobe and a deluxe ensuite featuring spacious shower, double vanity and separate toilet
– 3 additional bedrooms with built in wardrobes and ceiling fans
– Main bathroom includes extended shower, vanity, bath and separate toilet
– Family Retreat
Extra features:
– Fully fenced block with 3 car garage with workshop and drive through access
– Zoned refrigerated air-conditioning and heating throughout
– Incredible in ground pool with spa jets and lights
– Outdoor shower
– 8.2kw solar system
– Built in outdoor BBQ/kitchen
– Garden shed with toilet
– High ceilings
– Feature lighting
– Sheer and blockout blinds throughout
– Vegetable garden
– CCTV Cameras and security alarm
This stunning, designer home will not last long and is designed to impress. Book your private inspection today.
PHOTO ID IS A MUST AT ALL OPEN FOR INSPECTIONS.
DISCLAIMER: All stated dimensions are approximate only. Particulars given are for general
information only and do not constitute any representation on the part of the vendor or
agent.
Please see the below link for an up-to-date copy of the Due Diligence Check List:
http://www.consumer.vic.gov.au/duediligencechecklist

