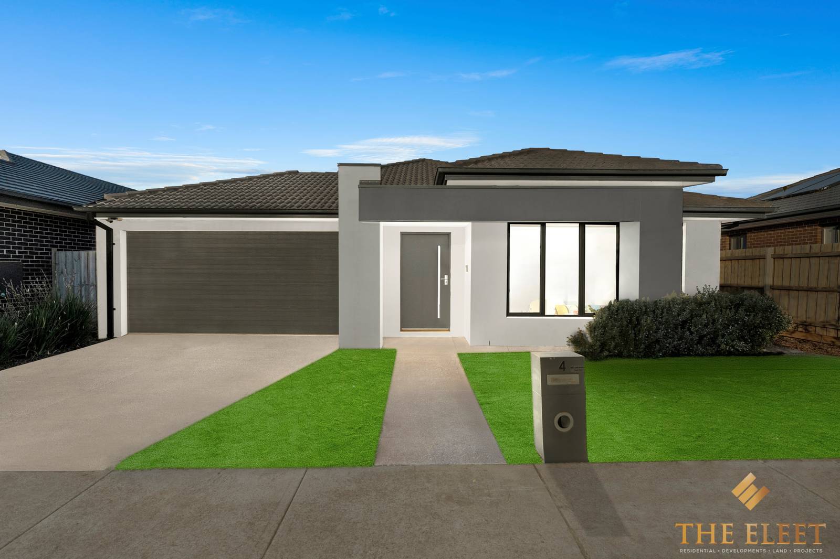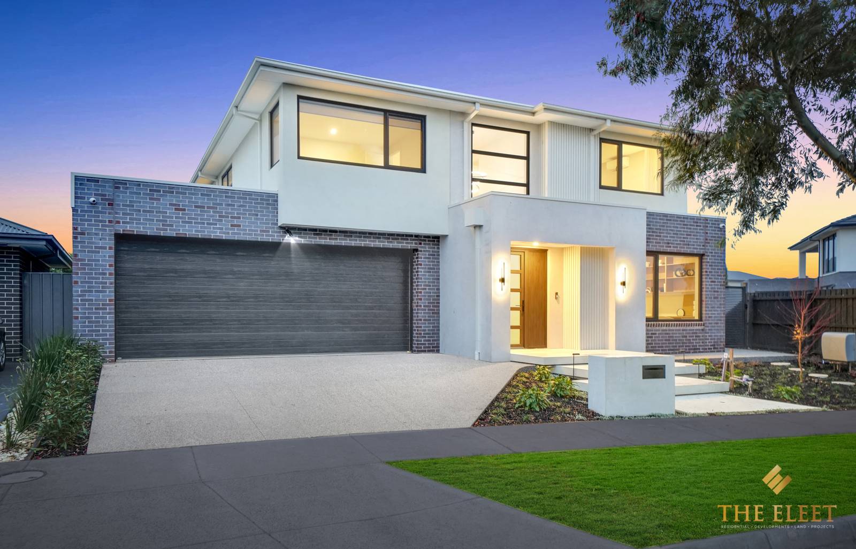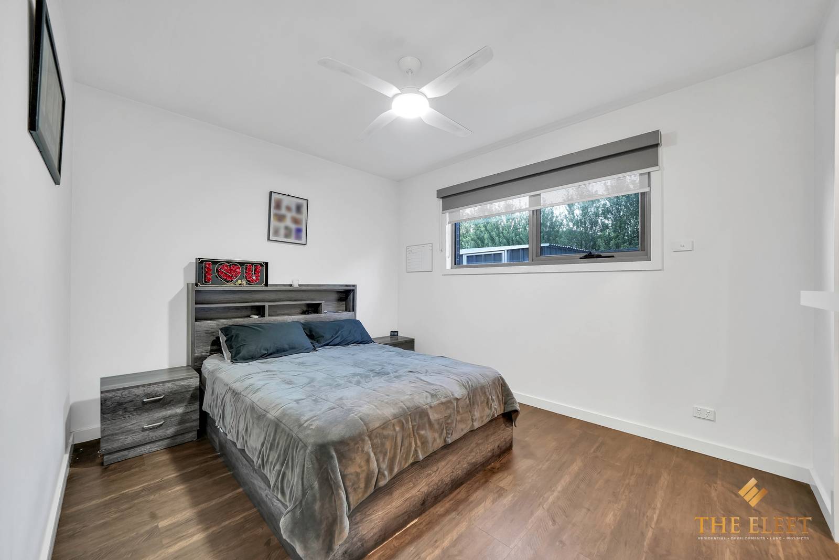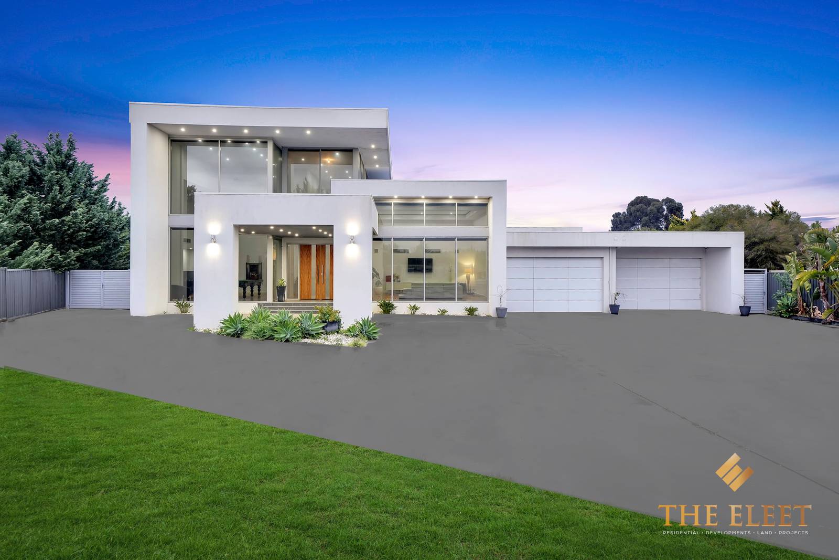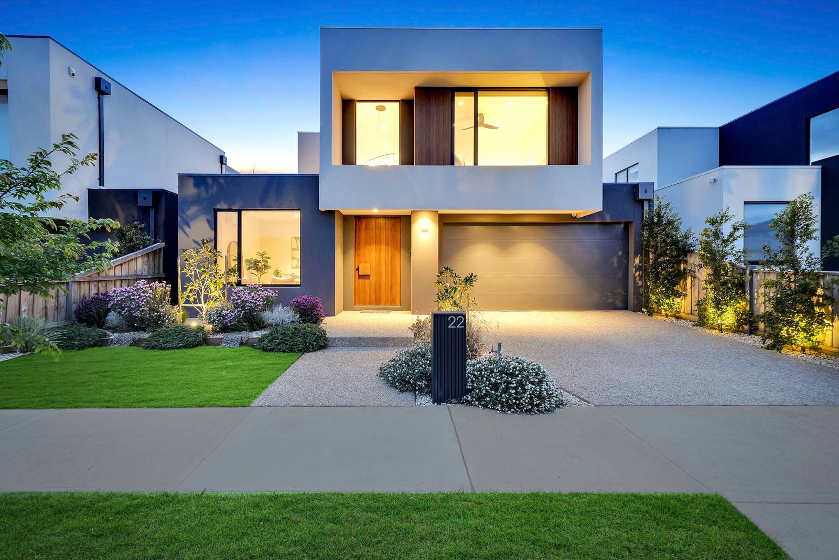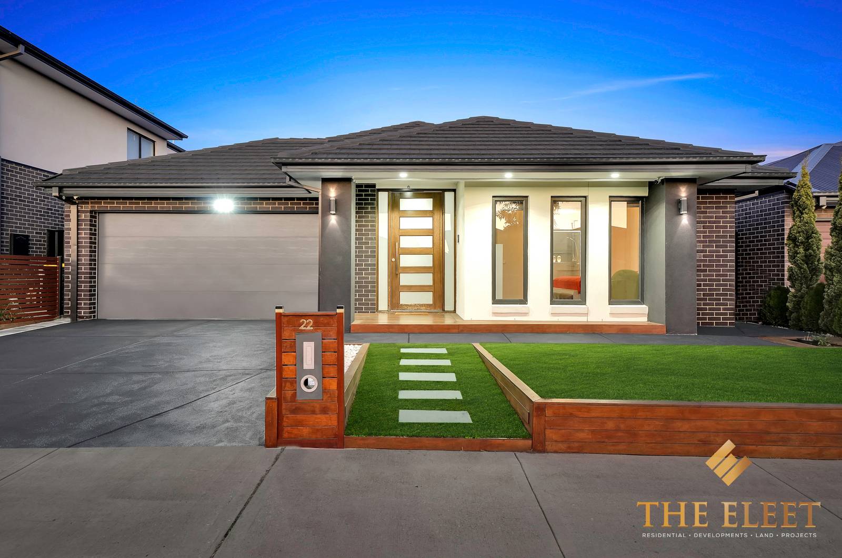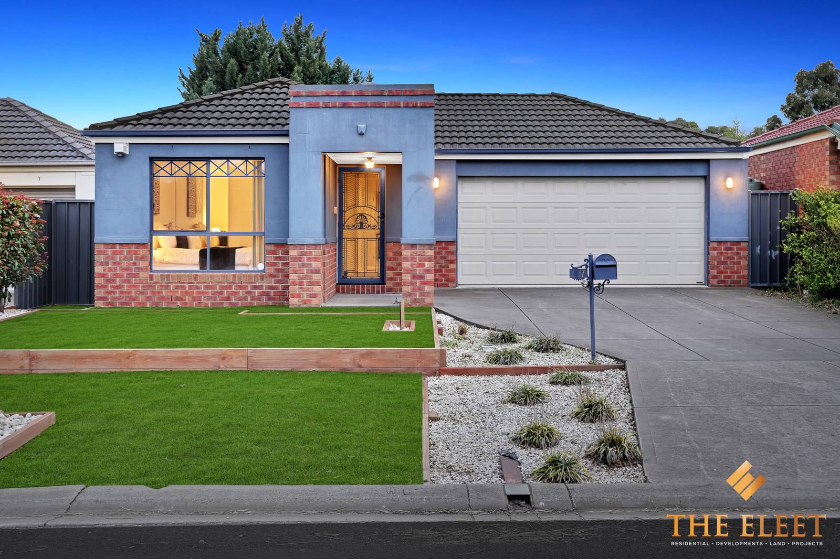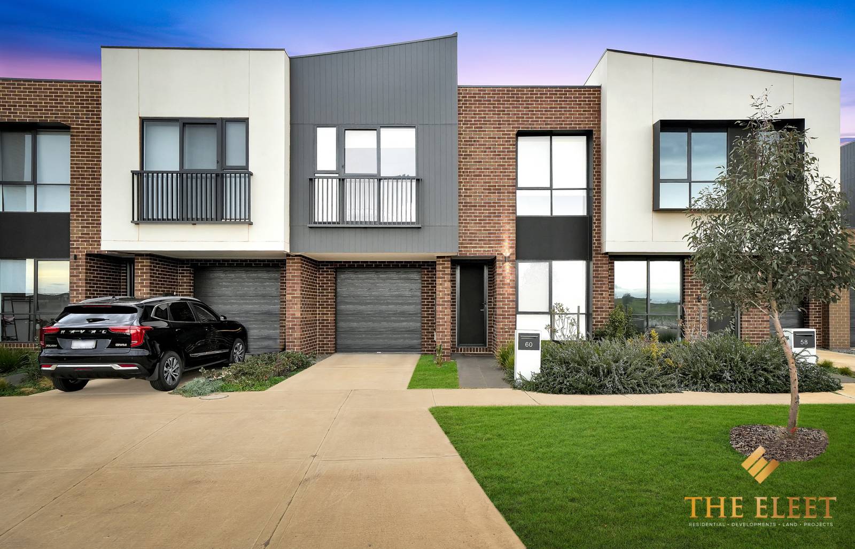Overview
- Updated On:
- October 20, 2025
- 4 Bedrooms
- 2 Bathrooms
- Garage Size
- 459.00 m2 Size
- Private Sale
Designed for Families, Made for Memories – Woodlea Living!
THE ELEET CAROLINE SPRINGS proudly presents this meticulously designed double-storey masterpiece in the prestigious Woodlea Estate, where contemporary elegance meets family functionality. Every corner of this residence has been crafted to the highest standards, combining luxury finishes, spacious proportions, and an intelligent floorplan that caters to the demands of modern living.
Upon arrival, the home makes a statement with its striking façade and meticulous attention to detail. Stepping inside, you are welcomed by a formal lounge at the front – the perfect space for refined entertaining or a peaceful retreat. A powder room and under-stair storage enhance practicality, while soaring ceilings and premium finishes create an undeniable sense of sophistication.
The heart of the home is the open-plan living and dining zone, anchored by a gourmet kitchen that will delight even the most discerning home chef. Showcasing a luxurious waterfall benchtop, 900mm stainless steel appliances, a walk-in pantry, and a designated double-door fridge space, this kitchen seamlessly balances form and function. Flowing effortlessly to the extended alfresco – enhanced by concrete paving on both sides – the home is designed to cater to grand-scale gatherings and stylish indoor-outdoor entertaining all year round.
Upstairs, a spacious rumpus room provides an additional family haven. The master suite is a true sanctuary, featuring his and hers walk-in robes and a lavish ensuite complete with double vanity, extended shower, and separate toilet. The remaining bedrooms are generously proportioned, each fitted with robes, and are serviced by a beautifully appointed bathroom. Additional linen storage both upstairs and downstairs ensures elegance is perfectly paired with practicality.
Set on a premium block with thoughtful inclusions such as massive side access, a double garage with internal entry, and high-quality finishes throughout, this home redefines family luxury. Nestled within the vibrant and thriving Woodlea community, with access to elite schools, landscaped parks, shopping, and transport, this residence presents a rare opportunity to secure a lifestyle of prestige, comfort, and convenience.
This is more than just a home—it’s a lifestyle opportunity in one of Woodlea’s most family-friendly and accessible neighbourhoods. With space, style, and every convenience at your doorstep, this home is ready to welcome its next proud owners.
Don’t miss your chance to secure a property that offers modern elegance, unbeatable security, and the convenience of Woodlea’s master-planned amenities. This impeccable home is situated in a prime location, close to shopping centers, schools, parks, and public transport. Every aspect of the floorplan has been thoughtfully designed to provide a comfortable and opulent lifestyle, making this home an extraordinary find in Woodlea Estate. This exceptional property, with its prime location and array of premium features, presents a rare opportunity to enjoy a lifestyle of convenience and luxury. Located in the heart of Woodlea, this property offers more than just a place to live, it provides a lifestyle of luxury, convenience, and sophistication.
KEY FEATURES :
– Striking double-storey design with architectural finesse
– Formal lounge at the front for elegant entertaining
– Powder room downstairs & convenient under-stair storage
– Double garage with internal access & side entry door
– Gourmet kitchen featuring:
– Luxurious waterfall benchtop
– 900mm stainless steel appliances
– Walk-in pantry
– Double-door fridge space
– Expansive open-plan living & dining with seamless outdoor integration
– Extended alfresco with concrete on both sides – perfect for entertaining
– Upstairs rumpus room for family relaxation
– Master retreat with:
– His & hers walk-in robes
– Double vanity ensuite
– Extended shower & separate toilet
– Ample linen storage both upstairs and downstairs
WHEN LOCATION MATTERS:
– 5 Minutes to Bacchus Marsh Grammar School
– 5 Minutes to Aintree Primary School
– 3 Minutes to Yarrabing Secondary College
– 4 Minutes to Childcare(s)
– 4 Minutes to Coles Woodlea
– 4 Minutes to Terry White Pharmacy
– 4 Minutes to Indian supermarket
– 4 Minutes to Palmers medical Centre Woodlea
– 4 Minutes to Western Freeway Access
– 6 Minutes to Rockbank Train Station
– 35 Minutes to Melbourne CBD
– 30 Minutes to Melbourne Airport
Don’t miss the opportunity to make this fantastic property your new home. Call SURAJ on 0452 458 400 or Paras on 0404 218 000 today to schedule a VIP viewing.
DISCLAIMER: All stated dimensions are approximately only. Given are for general information only and do not constitute any representation on the part of the agent or vendor.
Please see the link below for an up-to-date copy of the Due Diligence Check
List:http://www.consumer.vic.gov.au/duediligencechecklist





















