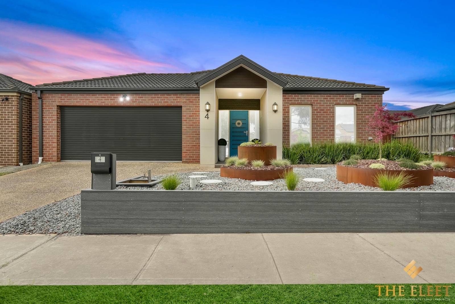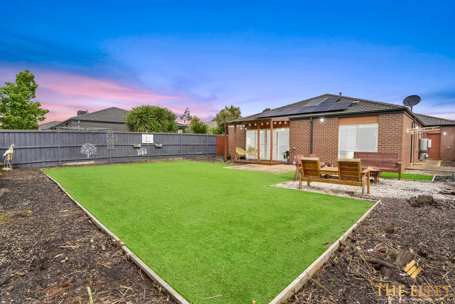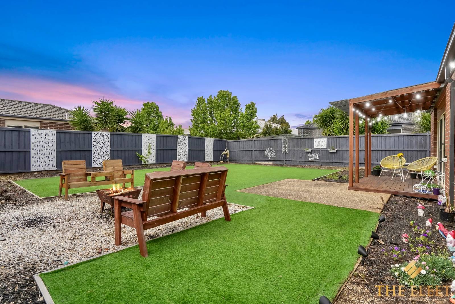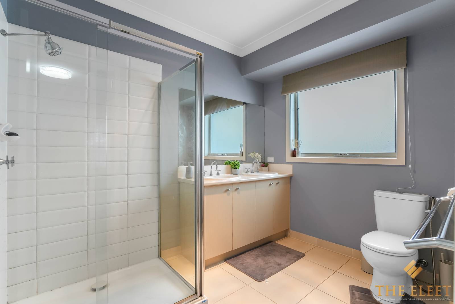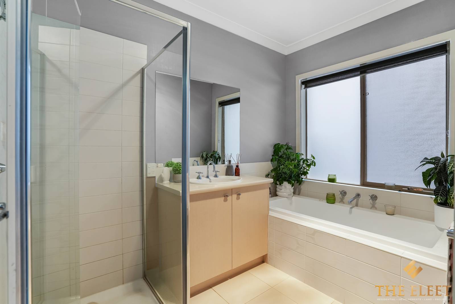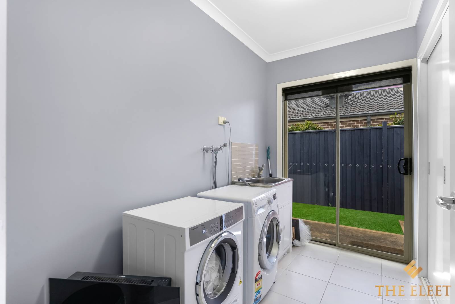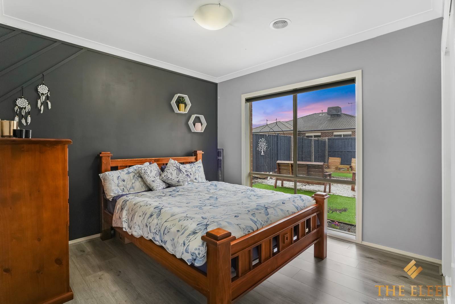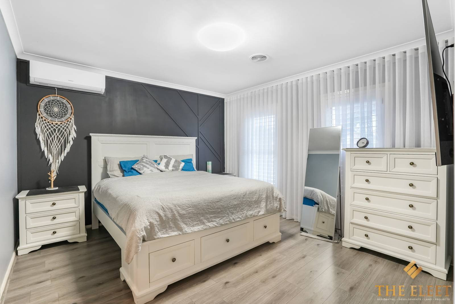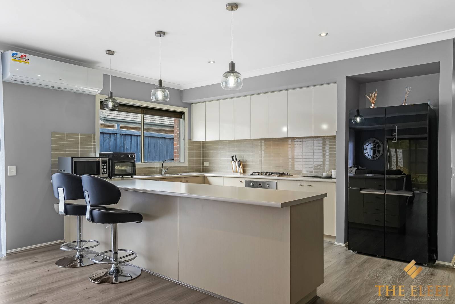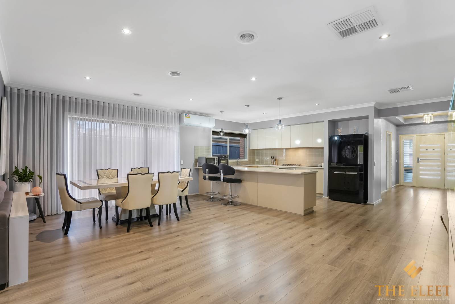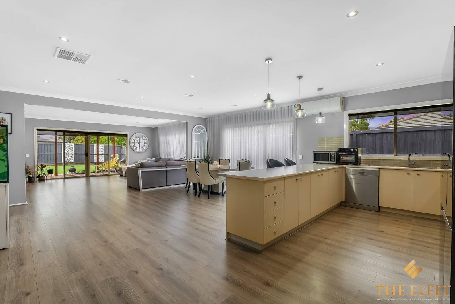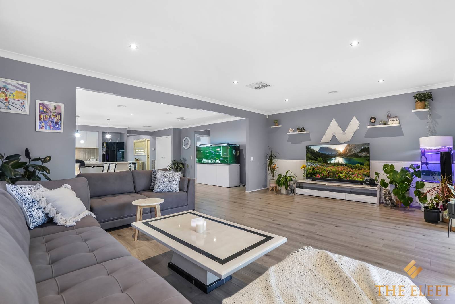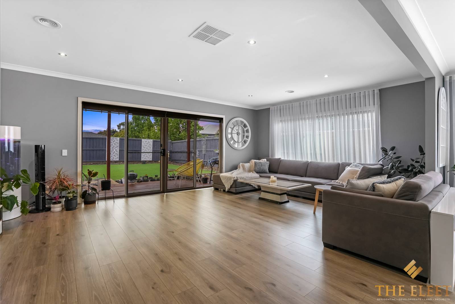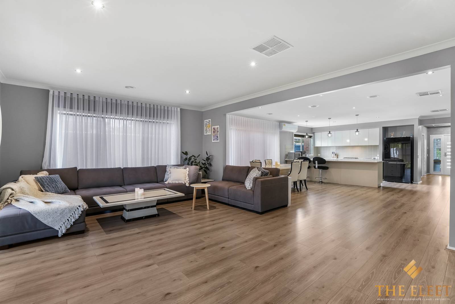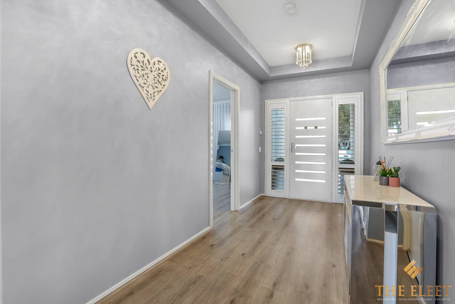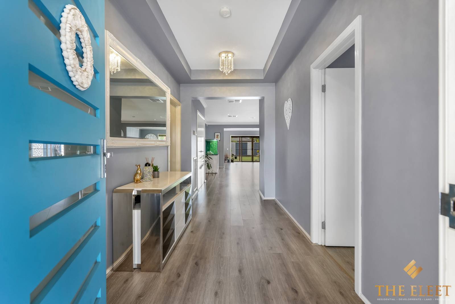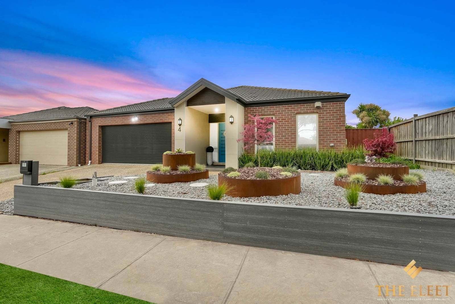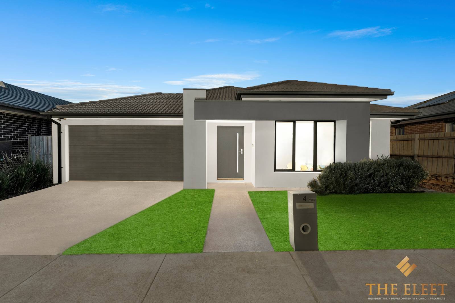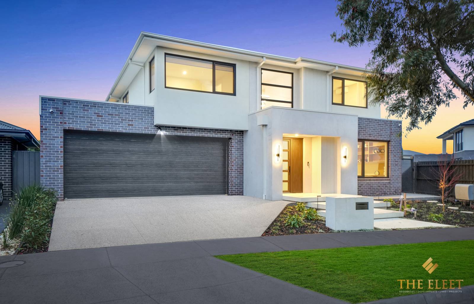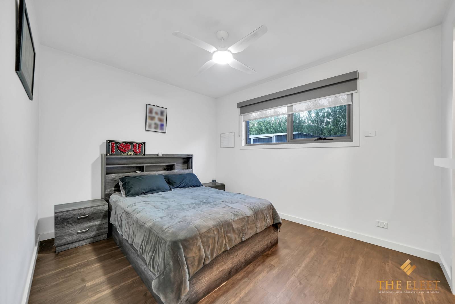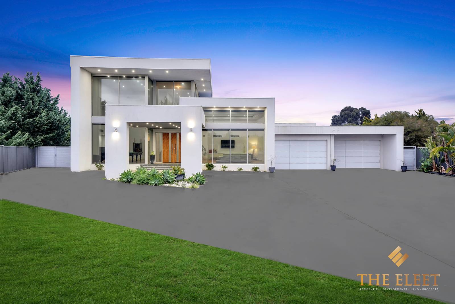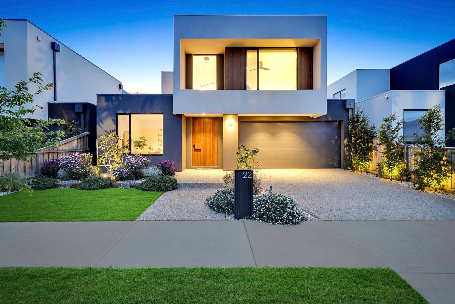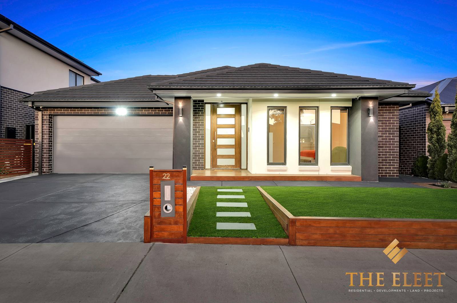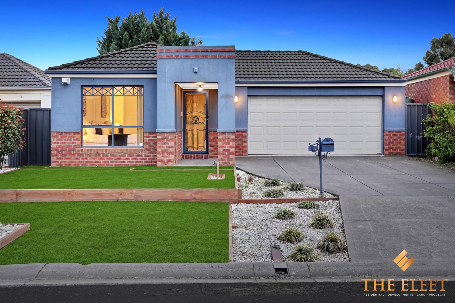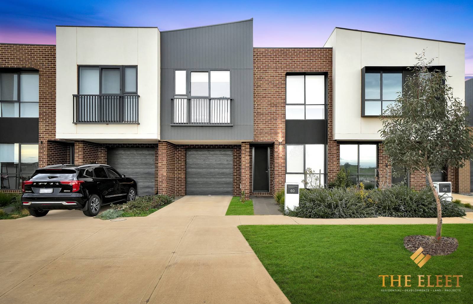Overview
- Updated On:
- September 20, 2024
- 3 Bedrooms
- 2 Bathrooms
- Garage Size
- 604.00 m2 Size
- Private Sale
Spacious Family Home at an Unbeatable Location!
When it comes to superb family living, this home has something to impress every family member. THE ELEET Caroline Springs proudly presents this family-orientated floor plan that promised all the conveniences you have been craving for. This one will tick all the boxes will suit those who need plenty of room inside and out as it is on a 604m2 (approx.). This is a dream for a young family, with brilliant access to close Wedge Park Primary School, Arnolds Creek Primary School St. Catherine of Siena Church Primary School and Woodgrove shopping Centre. Perfectly suited for people who looking to condense their living space for a relaxed lifestyle.
The home itself comprises three light filled bedrooms, two bathrooms, two living areas, garage and much more! With a substantial floor plan there is an abundance of living space throughout including separate lounge room with floating timber floors, tiled kitchen / meals and family area.
Key Features include:
On entry, you are welcomed by an impressive Lounge Area suitable for entertaining large gatherings;
Master bedroom which is an ultimate parent's retreat featuring a massive walk-in wardrobe, and a renovated en-suite with vanity, shower, and toilet;
Two of the three bedrooms are large with built-in robes and share close access to the family bathroom with separate toilet, while the laundry completes the layout;
The thought-out floor plan has well-lighted kitchen, Living and meals area;
Massive Kitchen platform space takes care of all your cooking needs with an oven, gas
cooktop;
Storage will not be a problem, as the home offers ample space to store your belongings both inside and in the garage.;
Remote controlled double garage with wide access;
To keep you comfortable all year round the property has ducted heating and cooling system;
Two Reverse Cycle Air-conditioning;
Massive Backyard with potential side access;
6.6 Kw Solar Panels System installed;
Potential of building granny flat or house extension at the back; and much more.
PHOTO ID IS A MUST AT ALL OPEN FOR INSPECTIONS.
DISCLAIMER: All stated dimensions are approximate only. Particulars given are for general
information only and do not constitute any representation on the part of the vendor or agent.
Please see the below link for an up-to-date copy of the Due Diligence Check List:
http://www.consumer.vic.gov.au/duediligencechecklist

