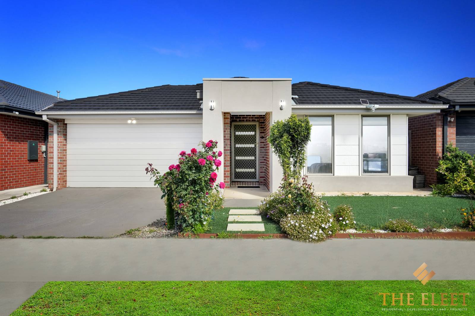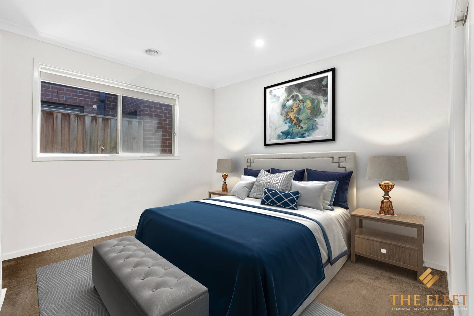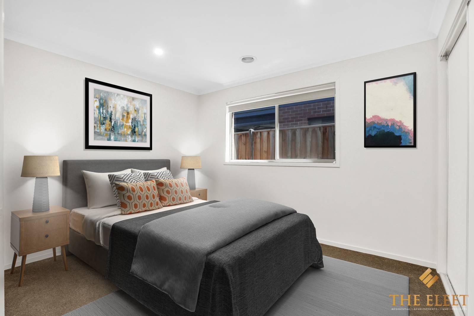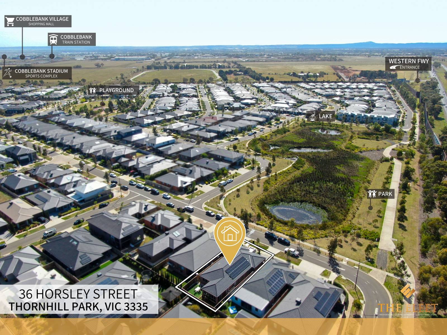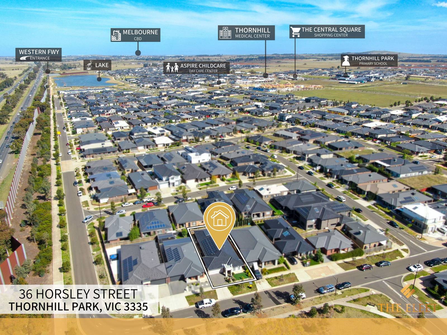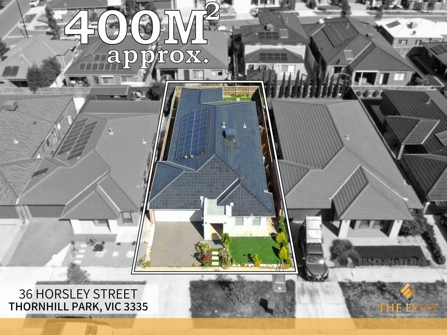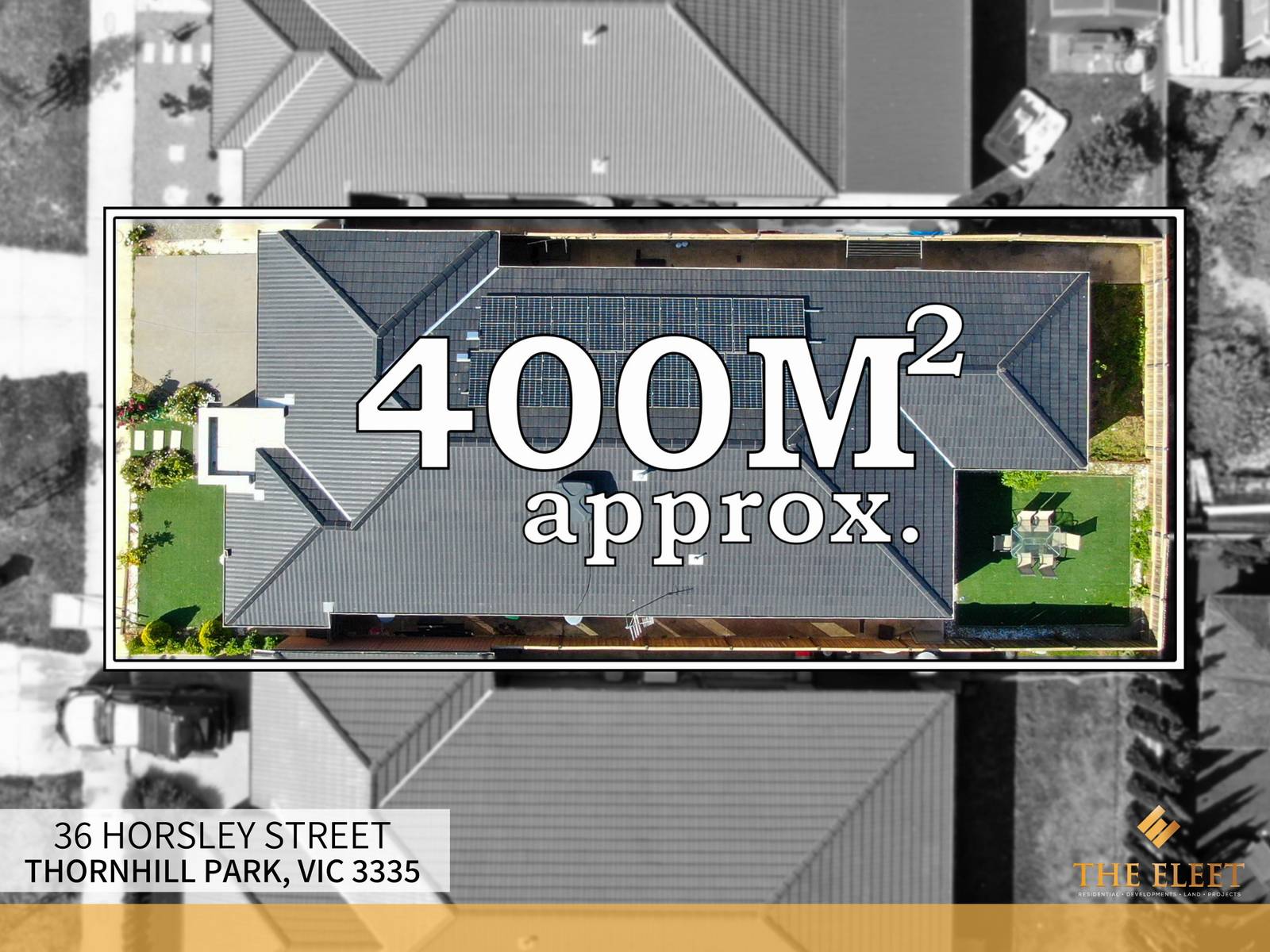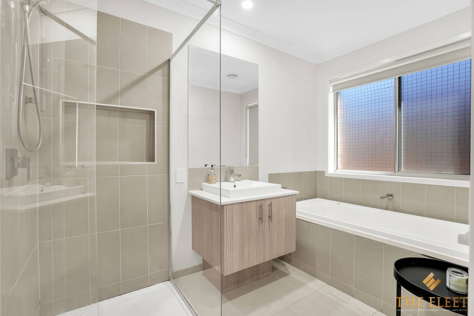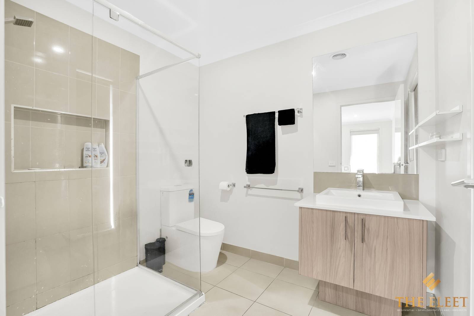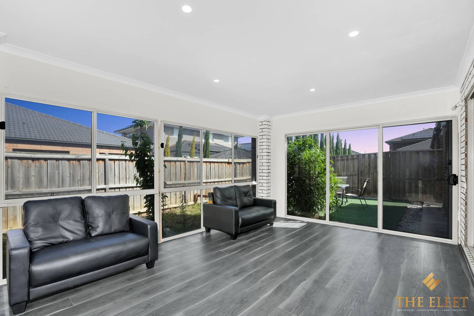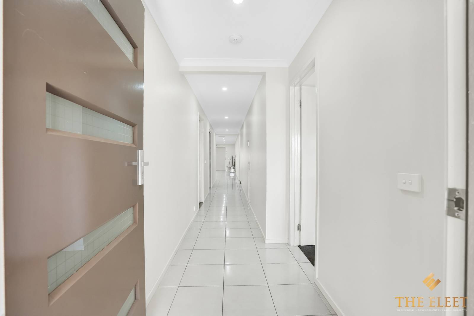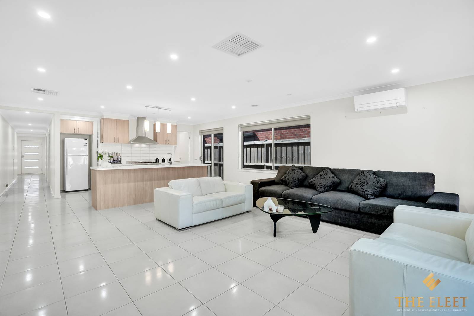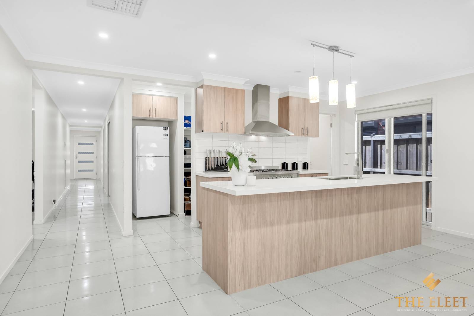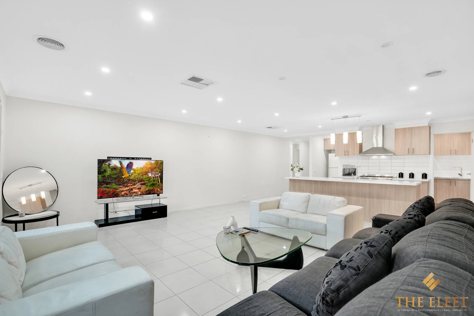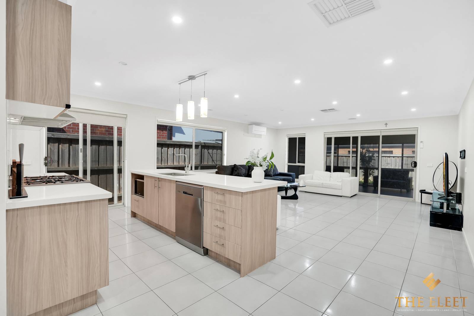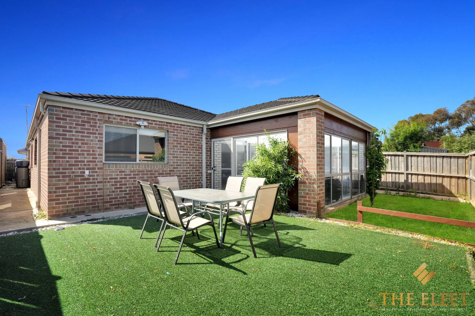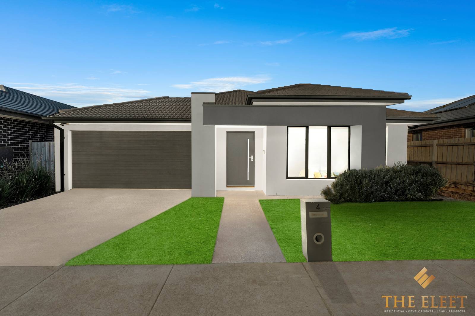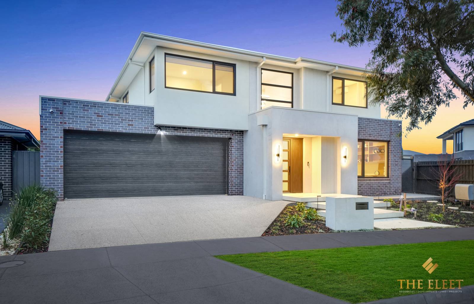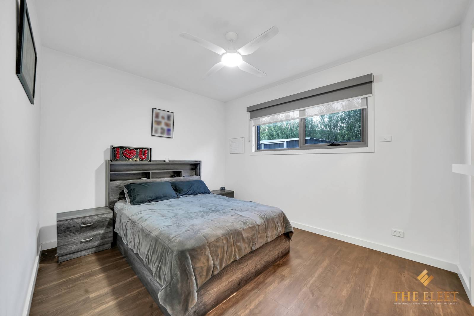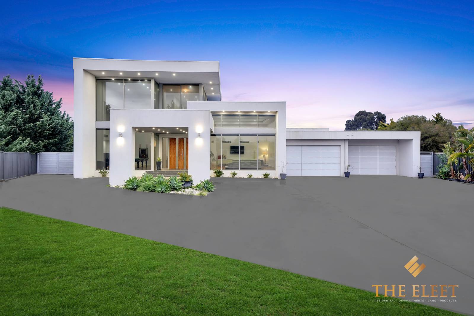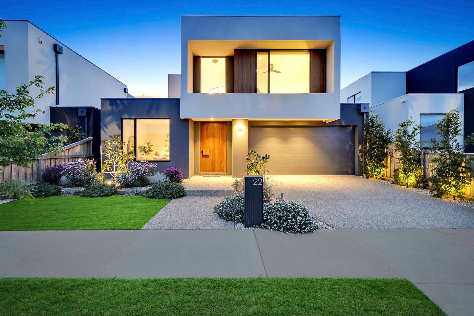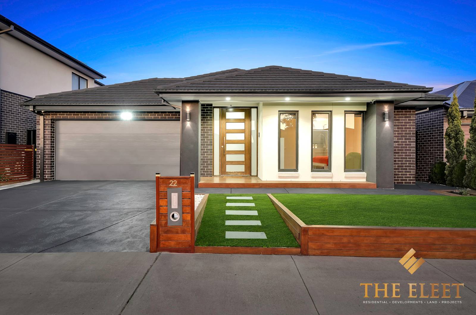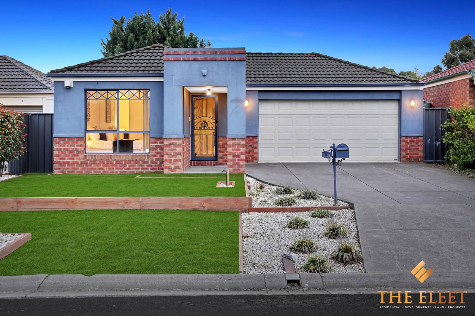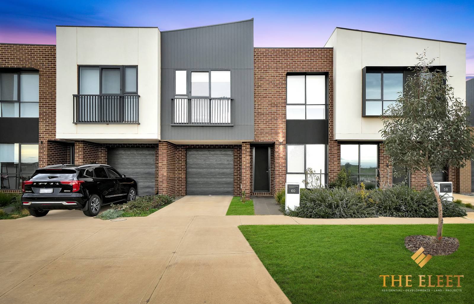36 Horsley Street, THORNHILL PARK VIC 3335
Overview
- Updated On:
- September 21, 2024
- 4 Bedrooms
- 2 Bathrooms
- Garage Size
- Size
- Private Sale
Exquisite Family Haven in Thornhill Park
THE ELEET Caroline Springs proudly introduces this exquisite family residence nestled in the heart of Thornhill Park, offers a perfect blend of elegance, comfort, and modern functionality. Boasting 4 bedrooms, including a luxurious master suite with an ensuite and a spacious walk-in wardrobe, this home is designed for those who appreciate the finer things in life.
Step into the grandeur of the master bedroom, a sanctuary of luxury featuring a private ensuite and a sprawling walk-in wardrobe. This space is designed for relaxation, offering a serene escape from the hustle and bustle of everyday life. With a choice between a spacious rumpus room, a formal lounge, or a potential 5th bedroom, this home offers versatile living spaces to suit your family’s needs. The open-plan design creates a seamless flow between the living areas, promoting a sense of togetherness and connectivity.
The heart of the home is the contemporary kitchen, equipped with a convenient walk-in pantry, dishwasher, and a stunning stone bench. Whether you’re preparing everyday meals or hosting elaborate dinner parties, this kitchen is a chef’s delight. Enjoy outdoor living at its finest with a covered alfresco area, perfect for entertaining guests or relaxing with your family. The outside covered entertainment area provides a comfortable space to enjoy the fresh air and the beautifully landscaped backyard.
This home is equipped with solar panels, ensuring energy efficiency and reduced utility bills. Ducted heating and evaporative cooling guarantee year-round comfort, allowing you to enjoy a cozy atmosphere in winter and refreshing breezes in summer.
Additional Features:
– Two well-appointed bathrooms to accommodate the entire family.
– Double car garage with secure internal access for added convenience and safety.
– Powder room for guests’ convenience.
– Laundry with ample storage space, making household chores a breeze.
– Open plan living area enhanced by a split system, catering to your climate control needs.
This home represents the epitome of modern living, combining style, functionality, and energy efficiency. Located in the vibrant Thornhill Park community, within walking distance of Thornhill Park Primary School, education is just a leisurely stroll away. The under-construction town center promises a vibrant hub for shopping, dining, and socializing, all conveniently located within your reach. For those with little ones, worry not, for childcare facilities are thoughtfully planned to ensure the ease of your daily routine. This residence isn’t just a home; it’s a lifestyle, a testament to the beauty of harmonizing modernity with comfort, convenience, and community.
PHOTO ID IS A MUST AT ALL OPEN FOR INSPECTIONS.
Please note :- Few images are for illustrative purposes only and should be used as a guide only.
DISCLAIMER: All stated dimensions are approximate only. Particulars given are for general information only and do not constitute any representation on the part of the vendor or agent.
Please see the below link for an up-to-date copy of the Due Diligence Check
List: http://www.consumer.vic.gov.au/duediligencechecklist

