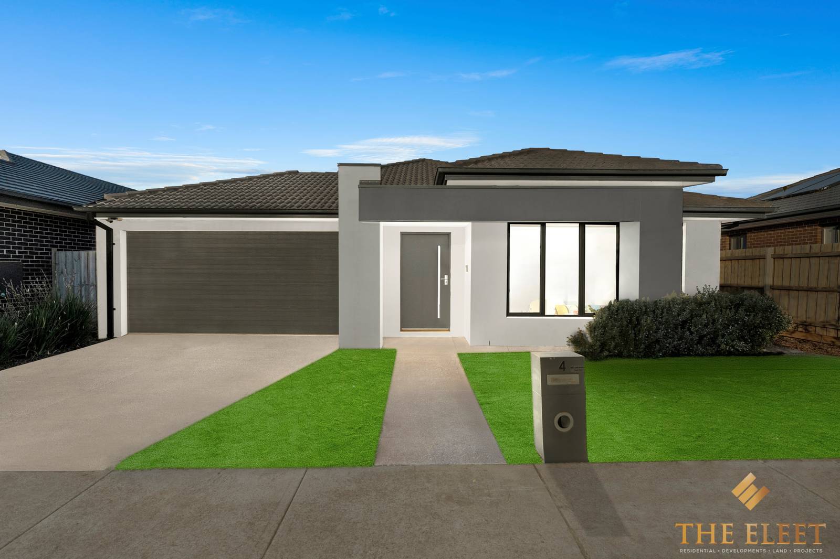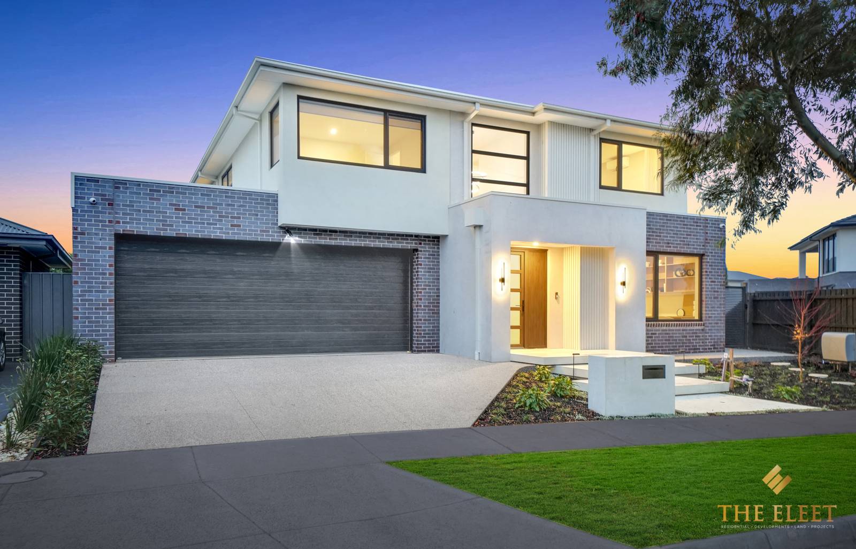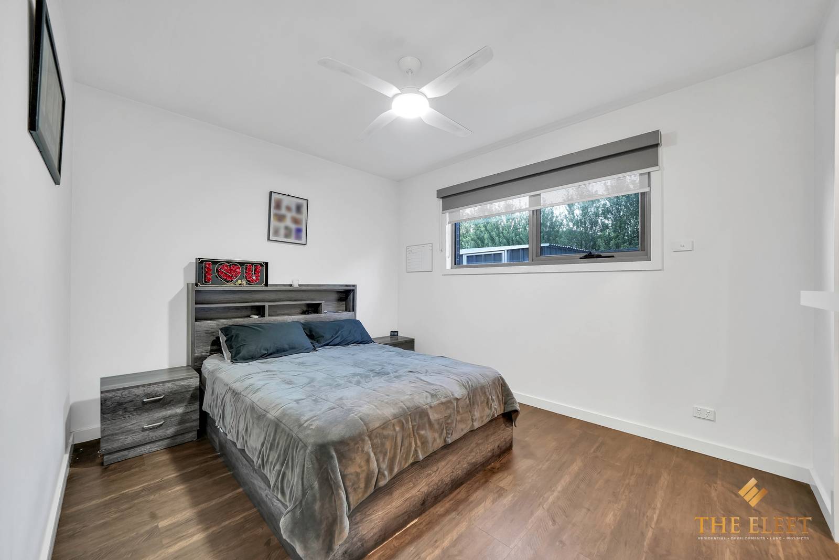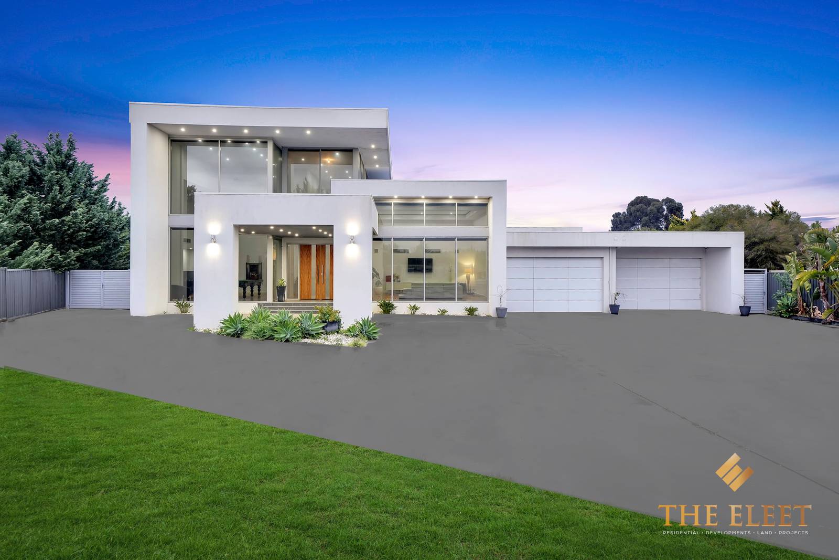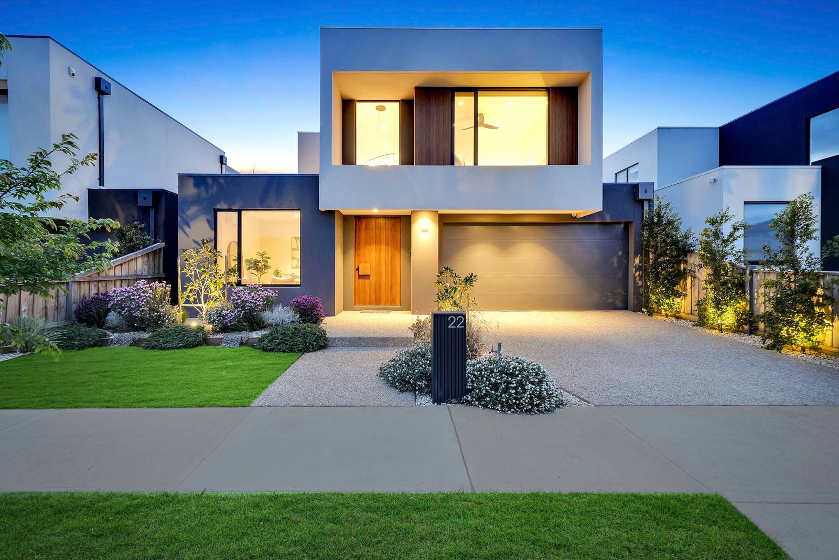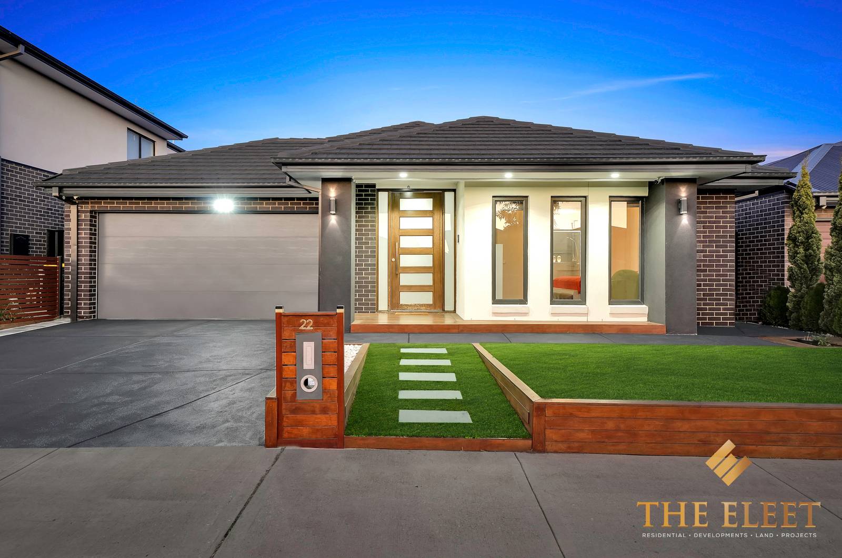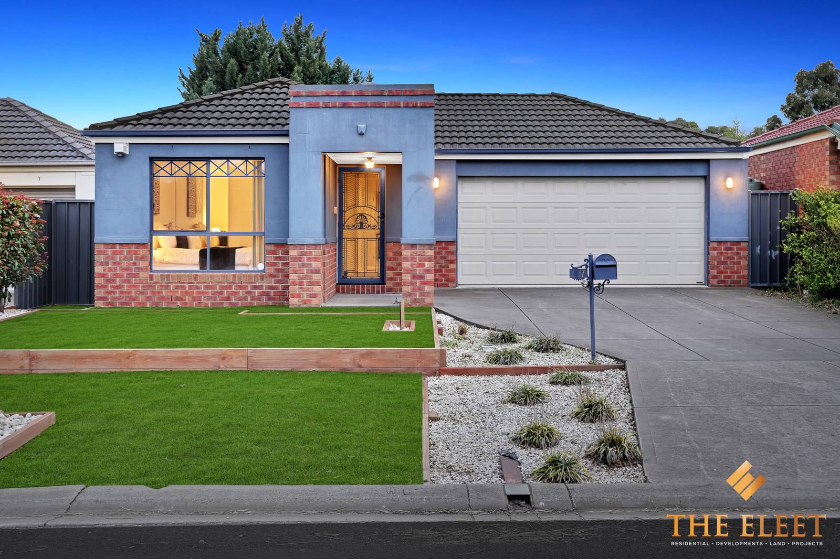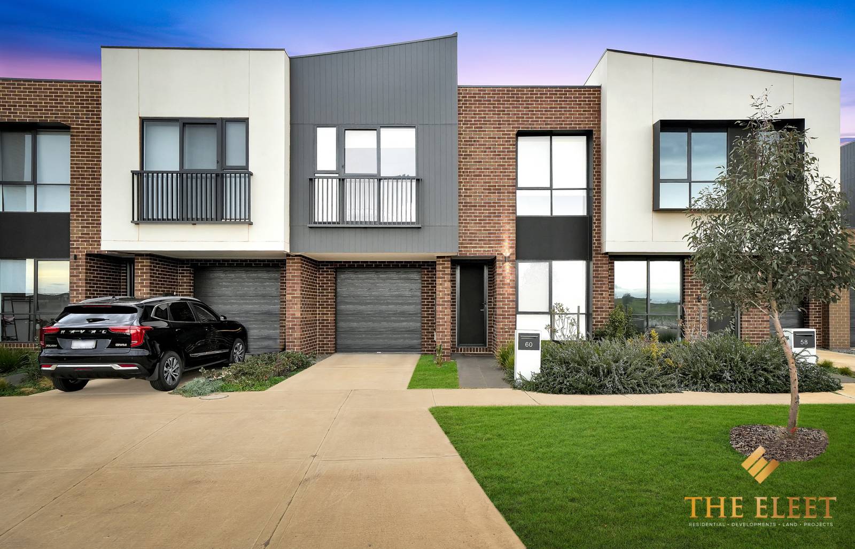Overview
- Updated On:
- September 21, 2024
- 4 Bedrooms
- 2 Bathrooms
- Garage Size
- Size
- Private Sale
Amazing Family Home, Steps Away from Springside West Secondary!
THE ELEET Caroline Springs proudly presents this stunning family home. With manicured front yard to start with, then the stunning tiled flooring welcoming you inside and running all through the impressive family, dining & kitchen area.
This exquisite home comprises of 4 generous sized bedrooms including large sized Master with its private retreat, ensuite & walk in robe, whilst the other bedrooms are fitted with built in robes and are serviced by central bathroom. There exists a study area to take care of your “work from home” requirements. The family minded floor plan of this home offers luxurious formal lounge area that is sure to leave an impression on all the guests.
The massive modern kitchen is equipped with 900 mm of stainless-steel appliances, stone bench tops, pantry, dishwasher, walk-in pantry. It is centrally positioned in the house overlooking the indoor & outdoor living areas. The exquisite outdoor living area includes an alfresco area, low maintenance backyard that is a distinguished treat for the whole family & is ideal for soaking up the sun on a lazy afternoon.
Complemented by a sizeable laundry, double garage and ducted heating & evaporative cooling. This is a home really does have it all in privileged proximity to schools (on the same street as The Springside West P-9), childcare, shops and public transport.
Be quick to inspect as this one won’t hang around for long!
PHOTO ID IS A MUST AT ALL OPEN FOR INSPECTIONS.
DISCLAIMER: All stated dimensions are approximate only. Particulars given are
for
general information only and do not constitute any representation on the part
of the vendor or agent.
Please see the below link for an up-to-date copy of the Due Diligence Check
List:
http://www.consumer.vic.gov.au/duediligencechecklist


