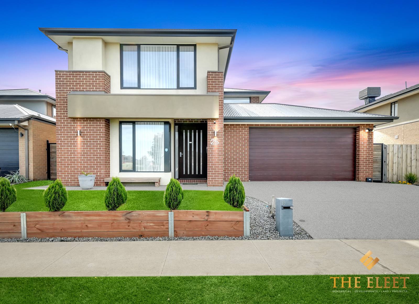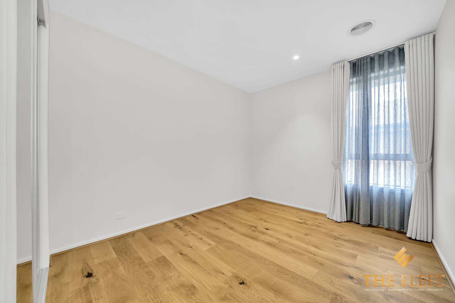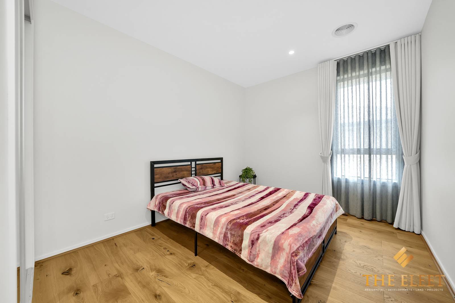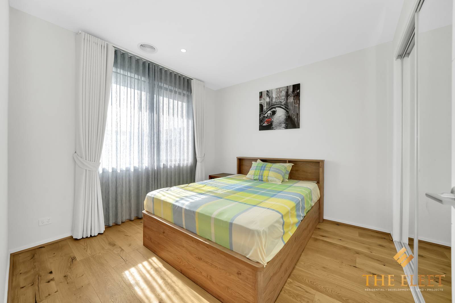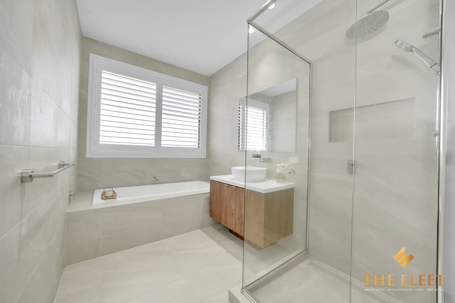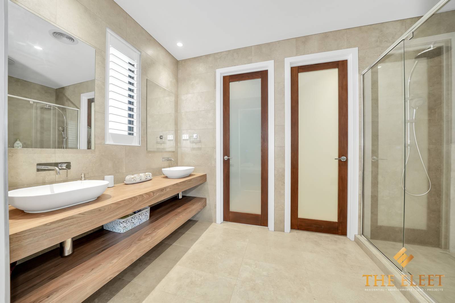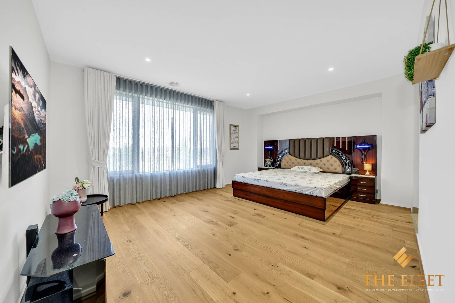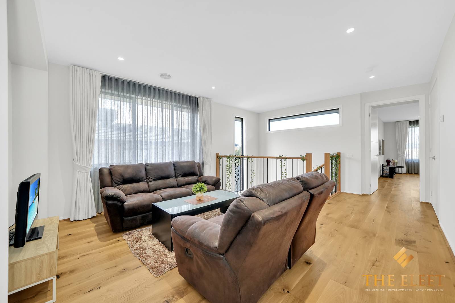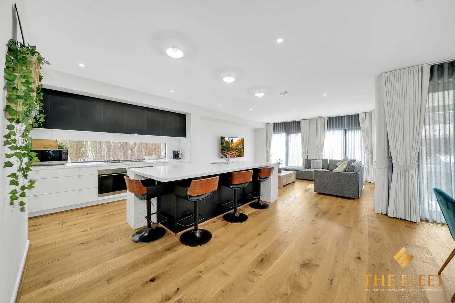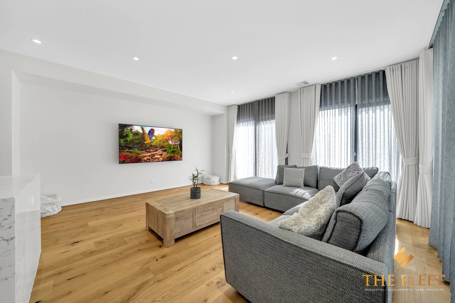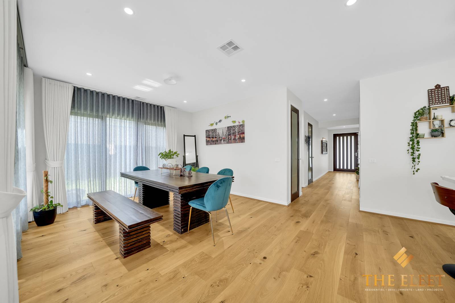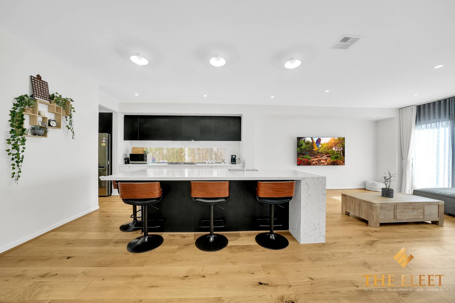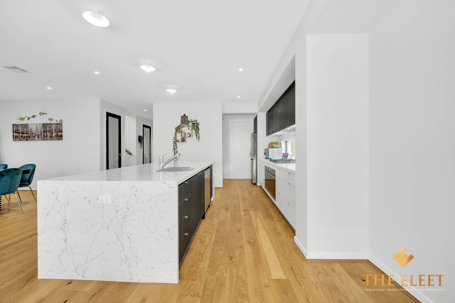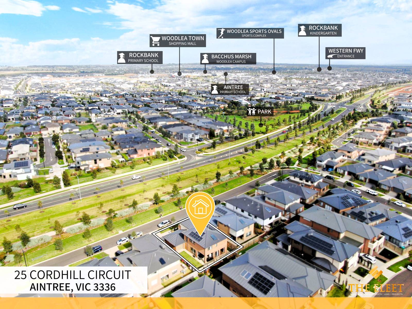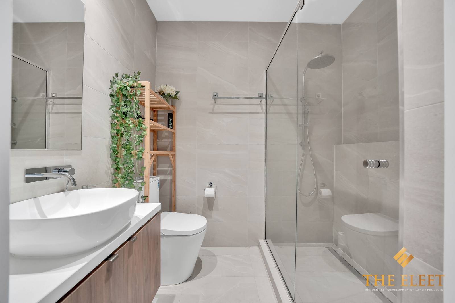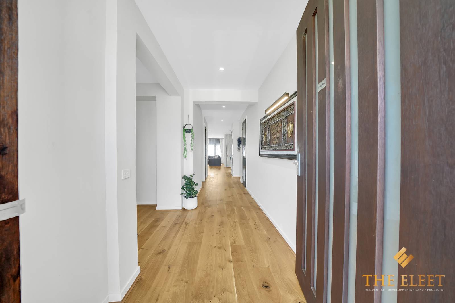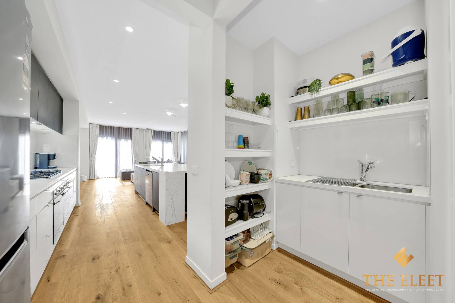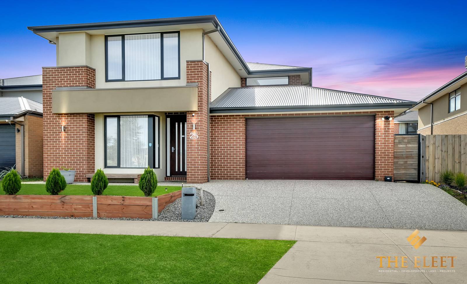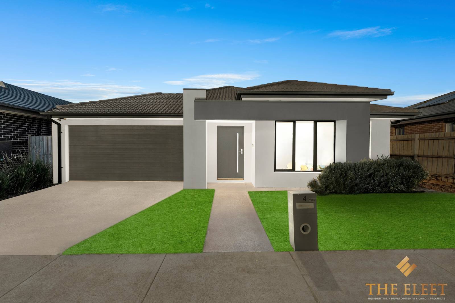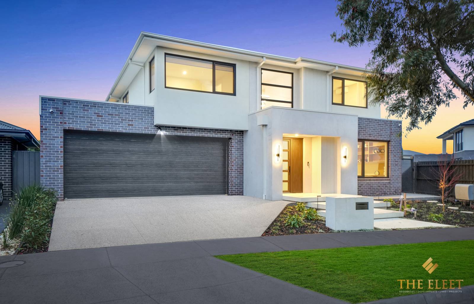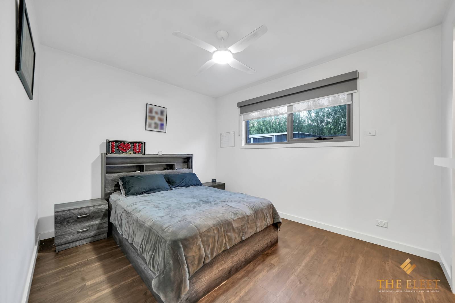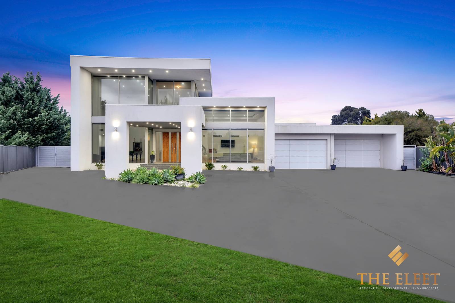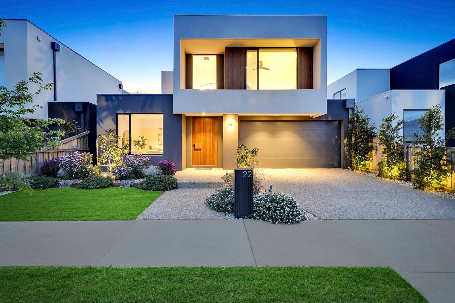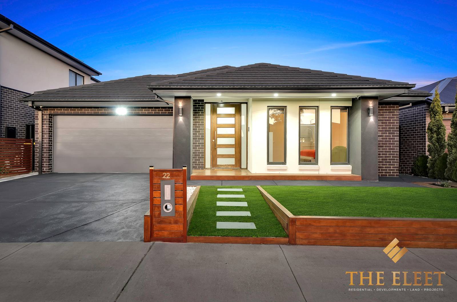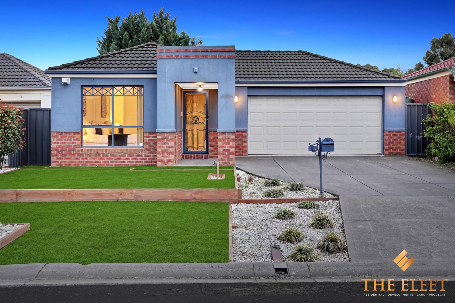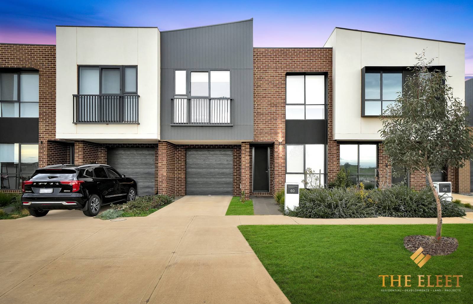Overview
- Updated On:
- October 4, 2024
- 4 Bedrooms
- 3 Bathrooms
- Garage Size
- Size
- Private Sale
4 BED 3 BATH WITH 1 SHOWER & TOILET DOWNSTAIRS! DRIVE THROUGH CAR GARAGE! HIGHLY UPGRADED!
SURAJ VATSYA from THE ELEET Caroline Springs proudly presents this exemplary double-storey property built by Australia’s esteemed builder, Henley Homes, this abode epitomizes luxury living with meticulous attention to detail. Boasting 4 bedrooms, 3 bathrooms, and a double-car garage with convenient drive-through access, this residence redefines contemporary living standards. As you step inside, you’re greeted by the high ceilings further enhance the sense of openness and grandeur, creating an inviting atmosphere that is both welcoming and awe-inspiring. The seamless elegance of hybrid flooring, a versatile choice that combines the natural beauty of hardwood with the durability of laminate, ensuring both aesthetic appeal and easy maintenance throughout the home. The house is a testament to the commitment to quality and innovation.
Indulge in moments of relaxation and refinement in the formal lounge area, a serene space designed for private gatherings or quiet contemplation. This exclusive space is a true reflection of the attention to detail that sets this property apart. Every corner of this house is a showcase of superior craftsmanship and premium upgrades. From high-end finishes to top-of-the-line appliances. The fully upgraded interior exudes a sense of luxury, providing a haven for relaxation and enjoyment. Each of the four bedrooms is thoughtfully crafted to provide utmost comfort and privacy, offering a serene retreat for relaxation and rejuvenation. The bathrooms are elegantly appointed with modern fixtures and finishes, exuding luxury, and sophistication at every turn.
For the discerning chef, the kitchen is a haven of culinary delight, complete with a walk-inn and butler’s pantry, offering ample storage and organizational space to elevate your cooking experience. The kitchen also boasts top-of-the-line stainless steel 900mm appliances, making meal preparation a breeze and elevating your cooking experience.The abundance of natural light streaming through the windows enhances the overall ambiance and creates a warm, inviting atmosphere that you’ll appreciate every day. No matter the season, you’ll always be comfortable here, thanks to the refrigerated cooling and heating system that keeps the interior at the perfect temperature year-round.
Stepping outside, you’ll find a decent size backyard with the spacious entertainment area/alfresco, where you can host gatherings, Summer BBQs, or simply relax while enjoying the beautiful outdoors. From its meticulously designed interiors to its thoughtfully curated amenities, this double-storey masterpiece by Henley Homes represents the pinnacle of luxury living.
Located in the heart of Woodlea, this property offers more than just a place to live, it provides a lifestyle of luxury, convenience, and sophistication. Woodlea is known for its vibrant community and excellent amenities. Everything you need or want in a location is close by. Take care of the kids’ education with local schools, such as Aintree Primary school, Yarrabing Secondary School and Bacchus Marsh Grammar – Woodlea Campus. Enjoy the great outdoors with 30 per cent green open spaces and state-of-the-art adventure parks. Woodlea has an abundance of amenities in the pipeline, with local development plans. Shop for all your essentials at Woodlea Town Centre, within walking distance or a short drive away. Travelling to the City or Airport is easy with access to the Western Freeway and Rockbank Train Station.
KEY FEATURES:
– Wide Entrance
– Upgraded Door at Entrance
– Hybrid Flooring
– High Ceilings Throughout
– Formal Lounge Area
– 40mm Benchtop in Kitchen
– Soft Close Drawers in Kitchen
– Walk Inn and Butler’s Pantry
– 900mm Stainless steel Appliances
– Sheer Curtains and Blockout Curtains
– Alfresco area
– Tiles till ceiling in all bathrooms
– One Bathroom and toilet downstairs
– Upgraded high and designer doors
– Double Glazed Windows
– Refrigerated Cooling and heating divided into Zones
– CCTV Cameras
– Double Car garage with Drive Through Access
– 6.6KW upgraded Solar System
WHEN LOCATION MATTERS:
– 4 Minutes to Coles Woodlea
– 4 Minutes to Terry White Pharmacy
– 4 Minutes to Indian supermarket
– 4 Minutes to Palmers medical Centre Woodlea
– 4 Minutes to Only About Children Day care Woodlea
– 5 Minutes to Aintree Primary School
– 5 Minutes to Bacchus Marsh Grammar School
– 5 Minutes to Yarrabing Secondary College
– 5 Minutes to Western Freeway Access
– 9 Minutes to Rockbank Train Station
Don’t miss the opportunity to make this fantastic property your new home. Contact SURAJ on 0452 458 400 today to schedule a viewing.
DISCLAIMER: All stated dimensions are approximate only. Particulars given are for general information only and do not constitute any representation on the part of the agent or vendor.
Please see the below link for an up-to-date copy of the Due Diligence Check
List: http://www.consumer.vic.gov.au/duediligencechecklist

