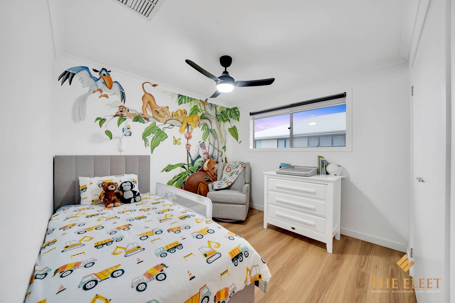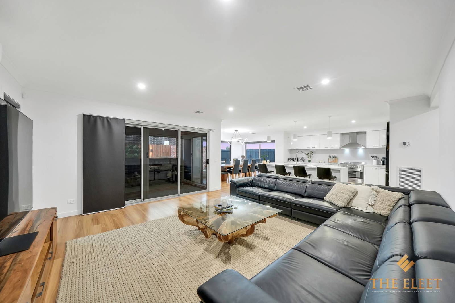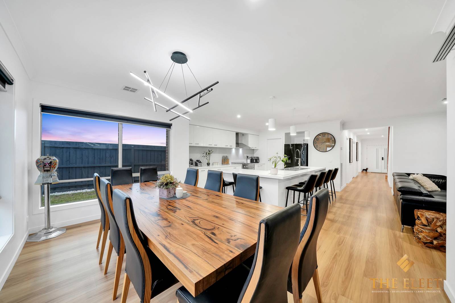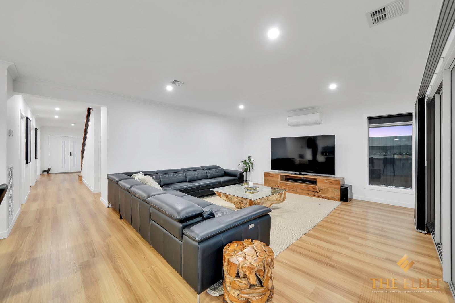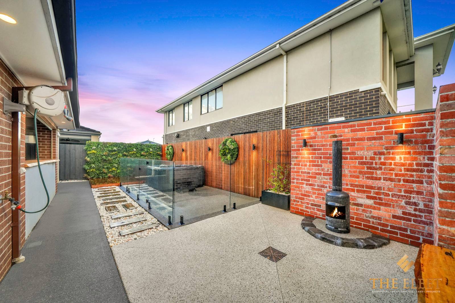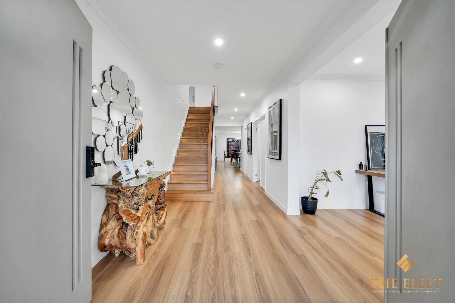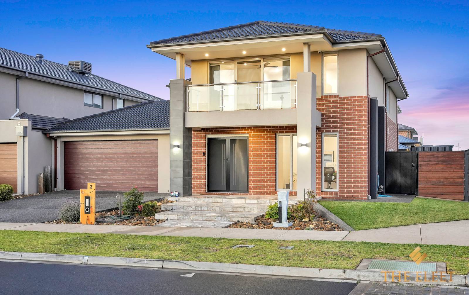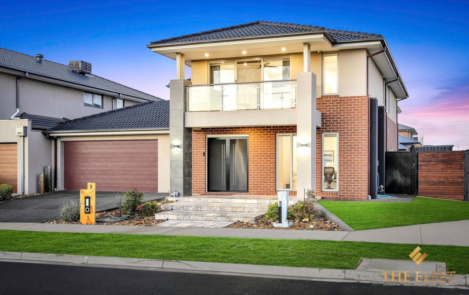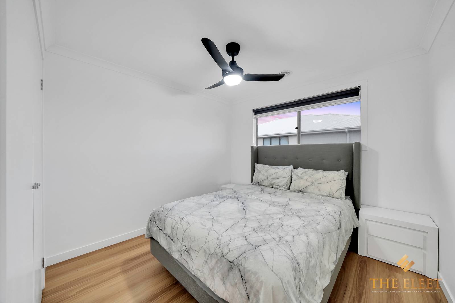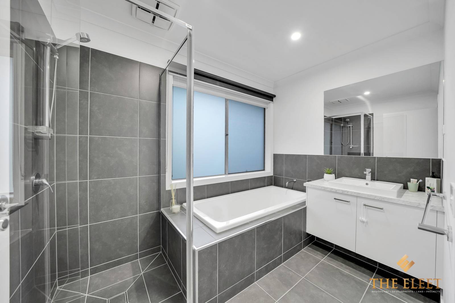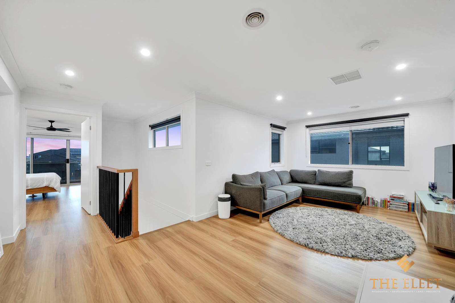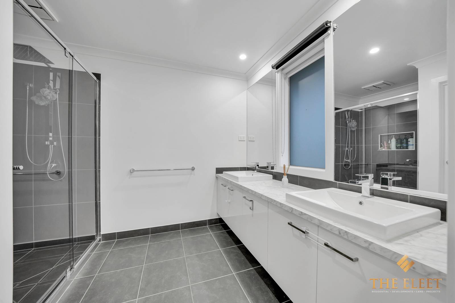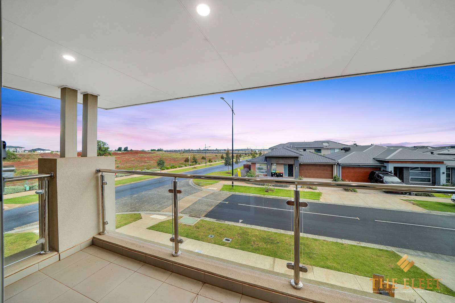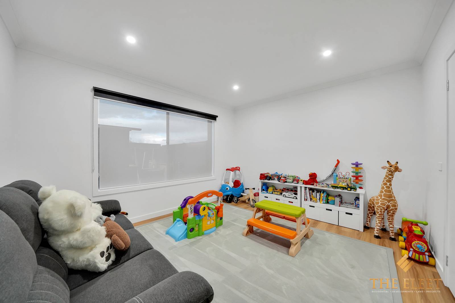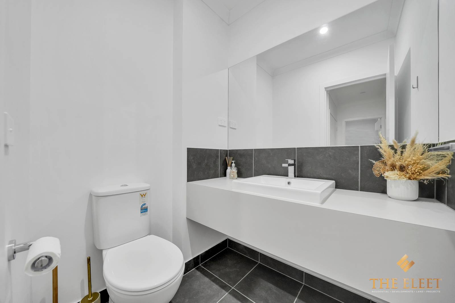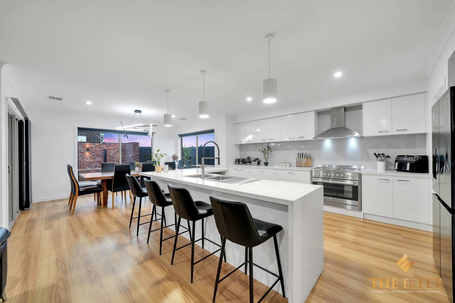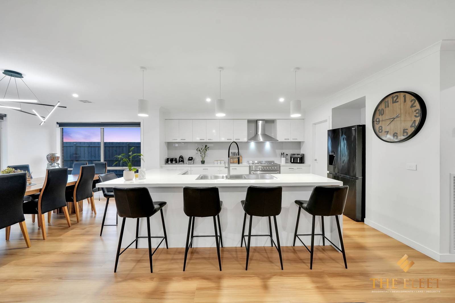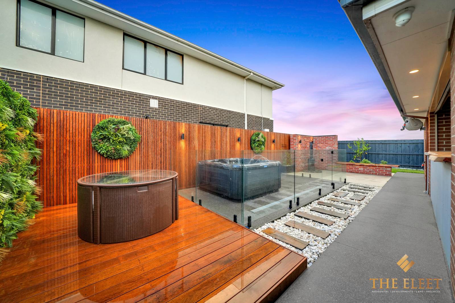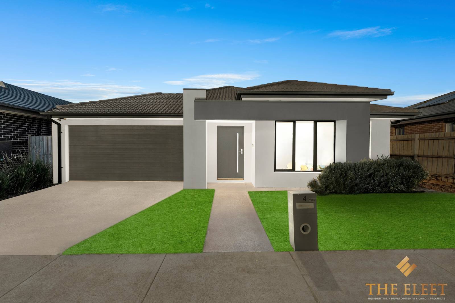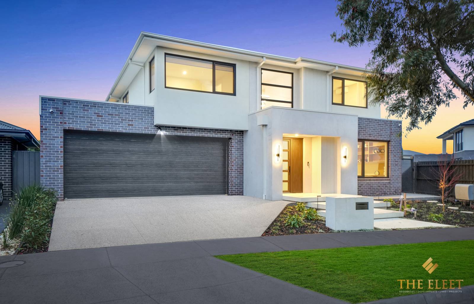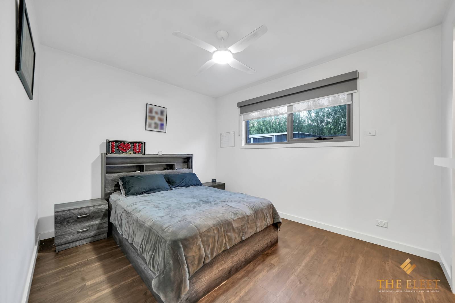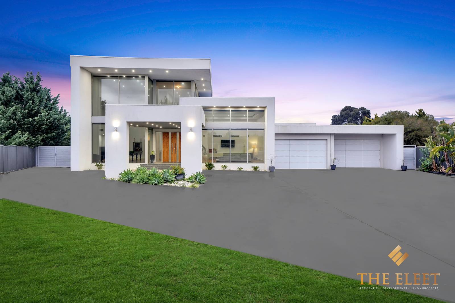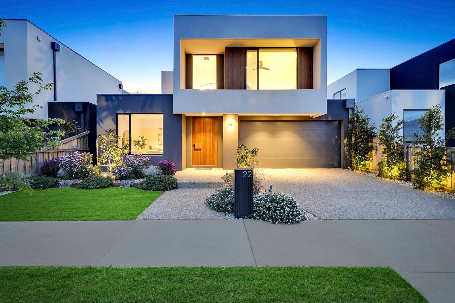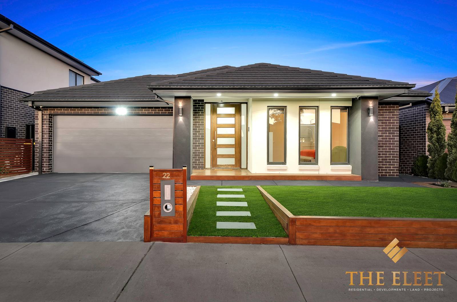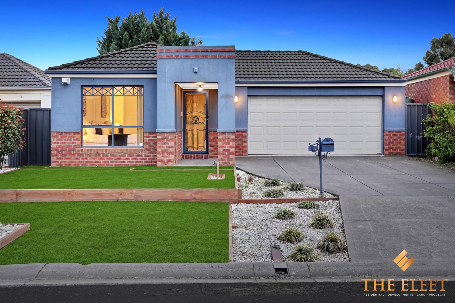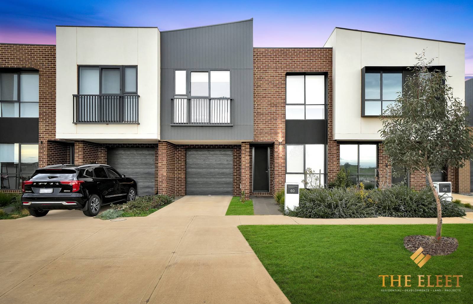Overview
- Updated On:
- March 28, 2025
- 4 Bedrooms
- 2 Bathrooms
- Garage Size
- 473.00 m2 Size
- Private Sale
Luxurious Family Haven with an Unmatched Backyard Oasis!
THE ELEET Caroline springs proudly presents this luxurious family home nestled in the esteemed Woodlea Estate of Bonniebrook. This exceptional home blends luxury, convenience, and sustainability, creating the perfect living environment for modern families, offering a luxurious living experience. This Carlisle-built home boasts a thoughtful layout with premium finishes, including hybrid flooring throughout, high ceilings and upgraded block-out blinds. Upon entering, you’re welcomed by a formal lounge at the front, ideal for quiet retreats. The ground floor also features a theatre room, perfect for movie nights, and a spacious open-plan living area.
The heart of this home lies in its meticulously designed kitchen, a dream for any cooking enthusiast. Featuring a 40mm stone benchtop and sleek 900mm appliances, it’s built for both functionality and style. The walk-in pantry provides ample storage, and the open-plan design seamlessly connects to the outdoor living area and dining area, making it ideal for entertaining and everyday family gatherings. This kitchen is thoughtfully crafted to be a central hub, offering plenty of counter space and storage options to cater to all your culinary needs.
Upstairs, you’ll find a well-appointed rumpus room, three generously sized bedrooms with built-in robes, and a serene master suite featuring a walk-in robe, a private ensuite with a double vanity and a sliding door leading to a balcony with scenic views. For additional convenience, the home includes a powder room downstairs, storage under the staircase, a laundry with a security door, and an extensive 2.5-car garage with drive-through access. The home is equipped with modern comforts such as cooling and heating, and an impressive 10kW solar system, plus advanced security features, including a smart door at the entrance and eight CCTV cameras for ultimate peace of mind.
Stepping outside, the backyard is nothing short of an oasis. It’s thoughtfully created to offer both relaxation and functionality, making it truly one of a kind. The alfresco area provides a shaded retreat, seamlessly blending into a beautiful, decked space where you can unwind. The pergola, hardwood cladding, and spa provide a perfect escape, A wood fire heater and the luxurious spa add elements of warmth and indulgence, perfect for year-round enjoyment. The backyard also features natural grass for a touch of greenery, additional storage for convenience, and is finished with thoughtful touches that make it a standout space for gatherings, barbecues, or peaceful outdoor moments. Whether enjoying a quiet night at home or hosting gatherings, this property effortlessly combines sophistication, convenience, and style, making it the perfect place to call home.
Located in the heart of Woodlea, this property offers more than just a place to live, it provides a lifestyle of luxury, convenience, and sophistication. Woodlea is known for its vibrant community and excellent amenities. Everything you need or want in a location is close by. Enjoy the great outdoors with 30% green open space and state-of-the-art adventure parks. Woodlea has an abundance of amenities in the pipeline, with local development plans.
KEY FEATURES:
– Wide Entrance with Smart Door
– High Ceilings
– Formal Lounge Area
– Theatre Room/ 5th bedroom
– Hybrid Flooring Throughout
– 40mm Benchtop in Kitchen
– Soft Close Drawers in Kitchen
– Walk Inn Pantry
– 900mm Stainless steel Appliances
– Extra Powder Room downstairs
– Cooling and heating throughout
– Security alarm
– 10 Kw Solar System
– Double car garage with drive through access
– Ceiling fan in all bedrooms
– Spa in Backyard
– Extended Alfresco
– Storage Shed in Backyard
– Balcony with scenic views from master bedroom
– Video intercom doorbell
– Side access
– Extra spilt unit
WHEN LOCATION MATTERS:
– 5 Minutes to Coles Woodlea
– 5 Minutes to Terry White Pharmacy
– 5 Minutes to Indian supermarket
– 5 Minutes to Palmers medical Centre Woodlea
– 5 Minutes to Only About Children Day care Woodlea
– 5 Minutes to Aintree Primary School
– 5 Minutes to Bacchus Marsh Grammar School
– 5 Minutes to Yarrabing Secondary College
– 5 Minutes to Dharra Primary School
– 5 Minutes to Western Freeway Access
– 7 Minutes to Rockbank Train Station
Don’t miss the opportunity to make this fantastic property your new home. Contact SURAJ on 0452 458 400 today or Paras on 0404 218 000 to schedule a viewing.
DISCLAIMER: All stated dimensions are approximate only. Particulars given are for general information only and do not constitute any representation on the part of the agent or vendor.
Please see the below link for an up-to-date copy of the Due Diligence Check
List: http://www.consumer.vic.gov.au/duediligencechecklist


