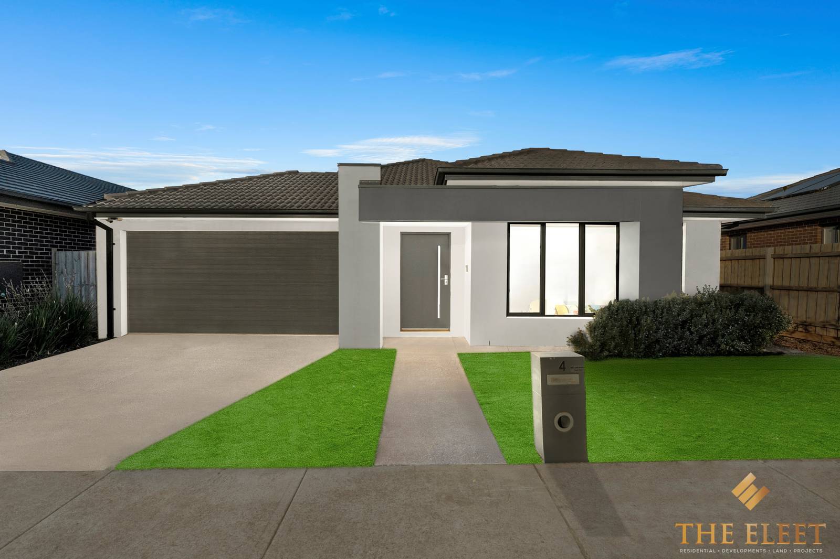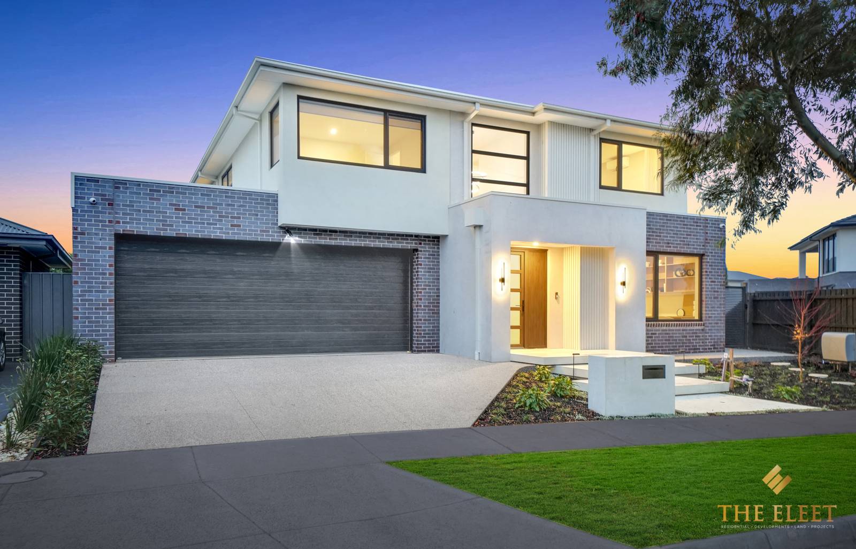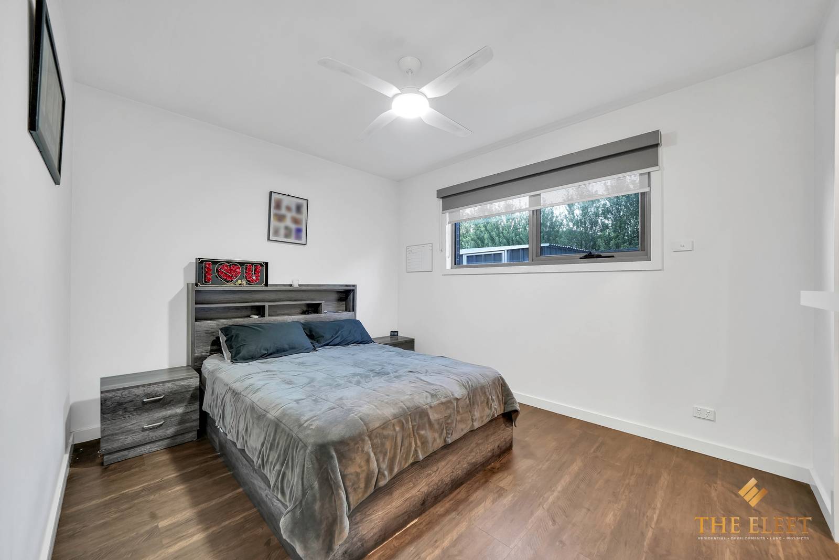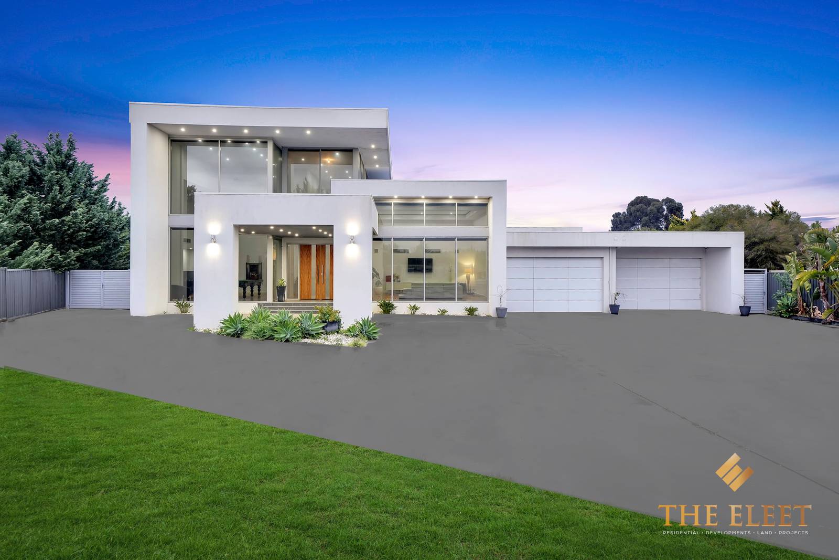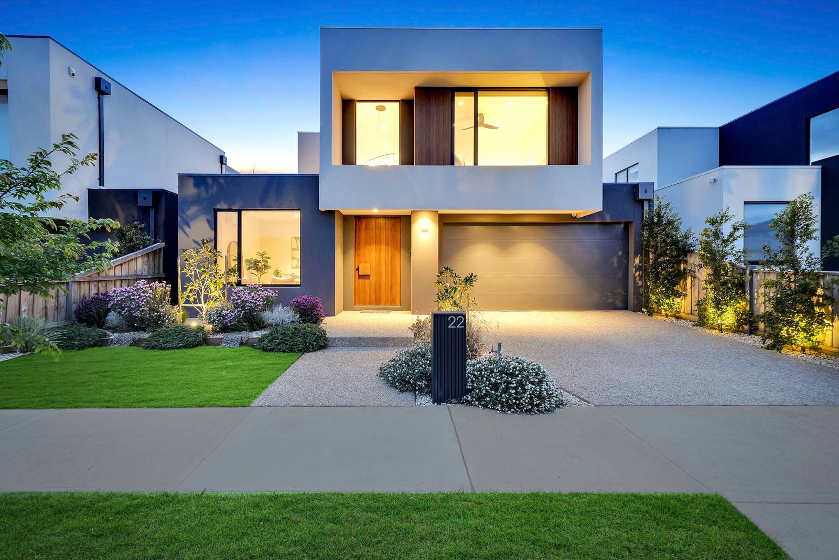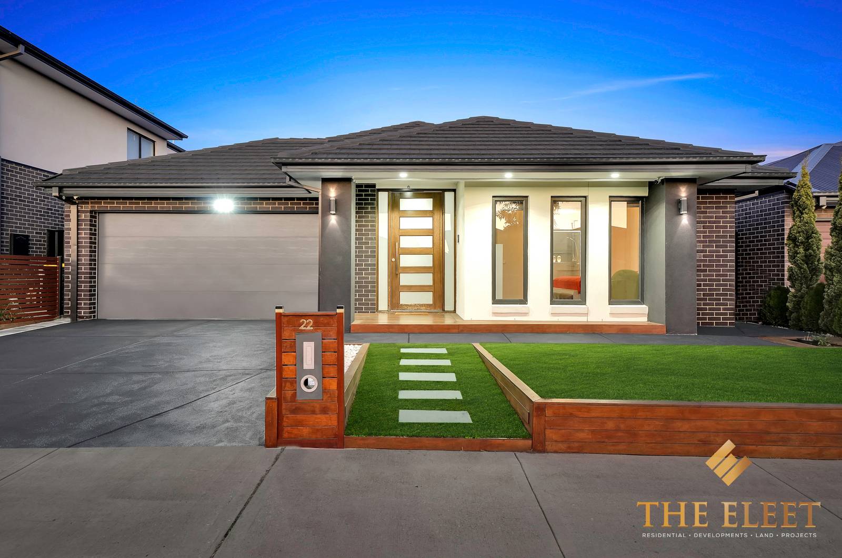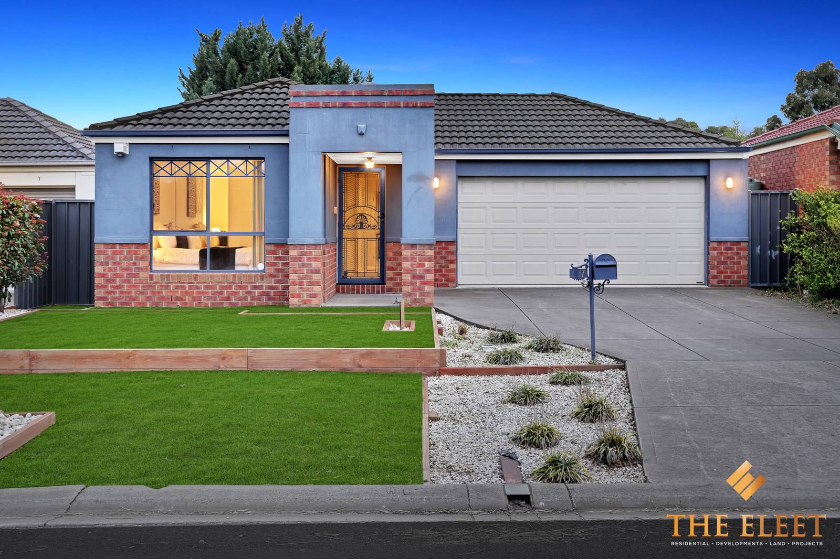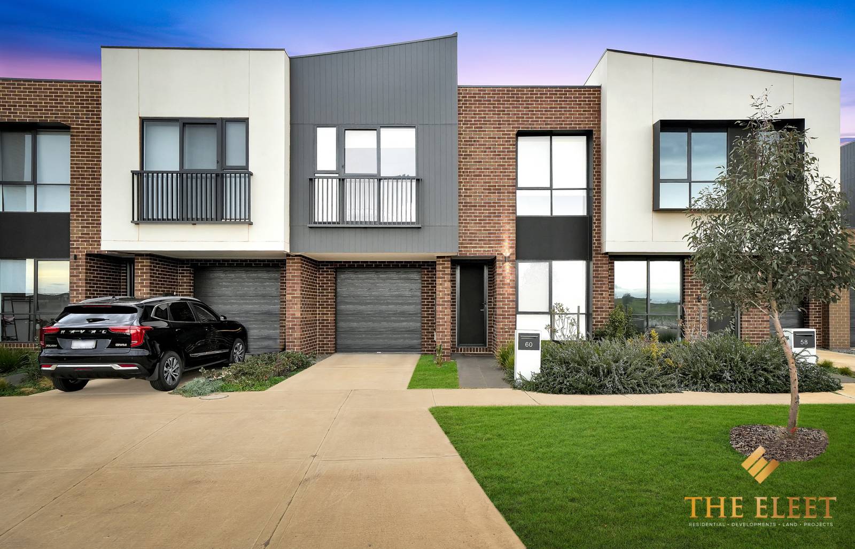Overview
- Updated On:
- October 4, 2025
- 4 Bedrooms
- 2 Bathrooms
- Garage Size
- 448.00 m2 Size
- Private Sale
Modern Elegance with Designer Finishes and Smart Living
A Masterpiece of Luxury Living at 19 Wander Way
Step into a home that has been thoughtfully designed and finished to the highest standard, offering a seamless blend of luxury, comfort, and practicality. This beautifully presented residence showcases contemporary styling throughout, with upgraded details that set it apart as a truly unique property for modern family living.
The façade makes an immediate impression with slimline bricks, upgraded finishes, and a striking entry featuring a chandelier that sets the tone for the refined interiors. Inside, you are welcomed by soaring high ceilings, feature bulkheads, and a statement wallpaper design in the entrance and living area that exudes sophistication.
Designed to accommodate families of all sizes, the floor plan flows effortlessly across multiple living zones. The master bedroom offers a private retreat with a generous walk-in robe and ensuite, while another bedroom also features a walk-in robe. Two additional bedrooms come complete with built-in sliding wardrobes, ensuring storage is never compromised. A theatre room provides the perfect setting for entertainment, while the open-plan living and dining area brings the heart of the home together. A smaller study or prayer room adds flexibility for work or quiet reflection, complemented by a well-appointed central bathroom and a convenient powder room.
At the centre of the home, the kitchen is a true showstopper. Boasting a butler’s pantry with a single sink, stone splashbacks, and a magnificent waterfall island bench crafted from premium stone, this space is as functional as it is beautiful. The bulkhead design above the kitchen enhances its luxury appeal, while high-end finishes extend to every detail. The adjoining alfresco area, complete with a sink, is perfect for entertaining, enhanced by low-maintenance artificial grass in both the front and rear yards.
The interiors have been meticulously upgraded, with roller blinds and sheer curtains, mounted TV unit, LED lighting throughout, and feature bulkheads adding character. Bedrooms are finished with quality floorboards while tiled areas provide ease of maintenance. High doors throughout the home add a touch of grandeur, and the last bedroom offers direct backyard access – ideal for kids’ playtime or a convenient outdoor retreat.
Comfort and convenience are at the forefront with central Samsung heating and cooling, a solar panel system to support sustainable living, and digital, touch-screen controlled lighting and switches. The garage can be opened via mobile access, providing next-level practicality. Additional peace of mind comes with security doors at the rear and laundry, four cameras installed around the home, sensor lights, and a comprehensive alarm system.
Every element of this home has been designed for elegance, efficiency, and lifestyle enjoyment, making it an exceptional opportunity for those seeking both luxury and function.
⸻
Key Features
• Striking upgraded façade with slimline bricks and chandelier at entry
• Four spacious bedrooms with walk-in and built-in robes
• Master suite with ensuite and feature bulkhead
• Theatre room, open-plan living and dining, plus study/prayer room
• Kitchen with premium waterfall stone island, butler’s pantry, and stone splashbacks
• Alfresco with sink, complemented by low-maintenance artificial grass
• High ceilings, feature bulkheads, wallpaper finishes, and mounted TV unit
• Central Samsung heating and cooling for year-round comfort
• 10kW solar panel system for energy efficiency
• Roller blinds with sheers, LED lighting throughout, and high doors
• Garage with mobile access and digital light control
• Security doors, alarm system, 4 cameras, and outdoor sensor lights
⸻
✨ This home at 19 Wander Way is more than just a residence – it is a showcase of modern design and luxurious finishes, delivering a lifestyle where every detail has been carefully curated for your comfort and enjoyment.
DISCLAIMER: All stated dimensions are approximate only. Particulars given are for general information only and do not constitute any representation on the part of the vendor or agent.
Please see the below link for an up-to-date copy of the Due Diligence Checklist:
http://www.consumer.vic.gov.au/duediligencechecklist
Landscaping is for illustrative purposes only.

