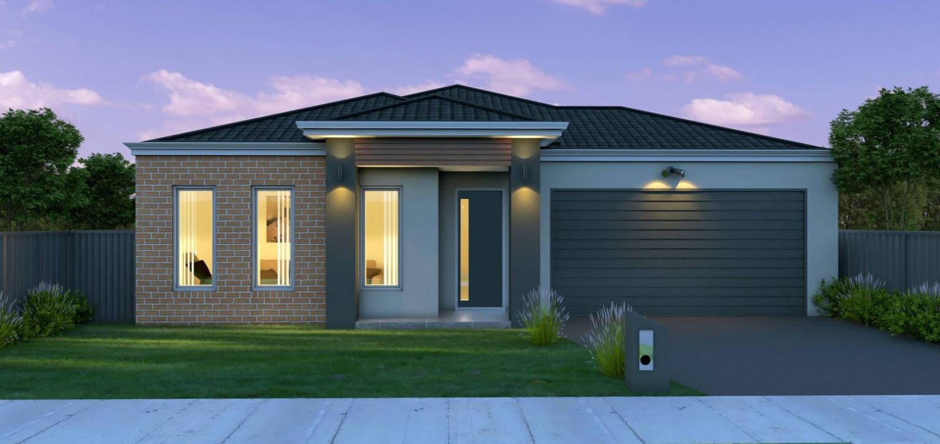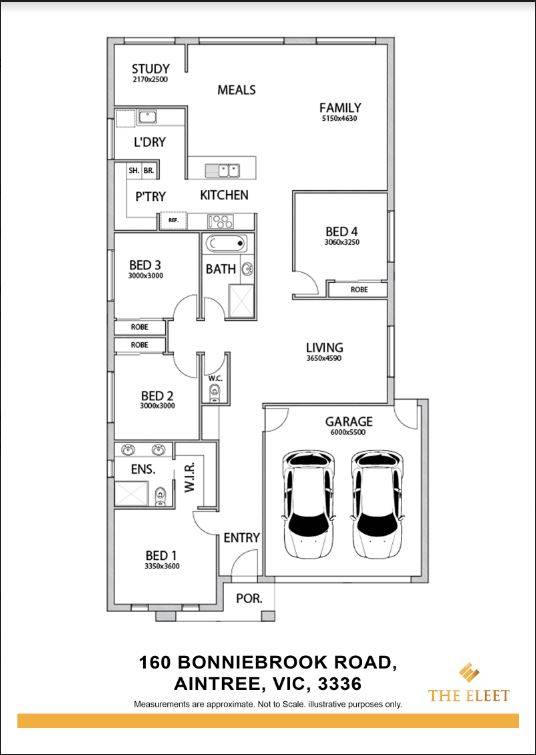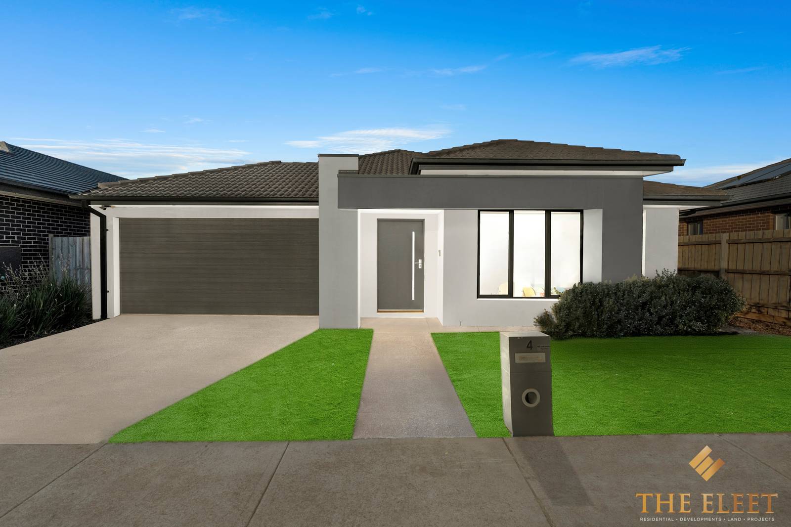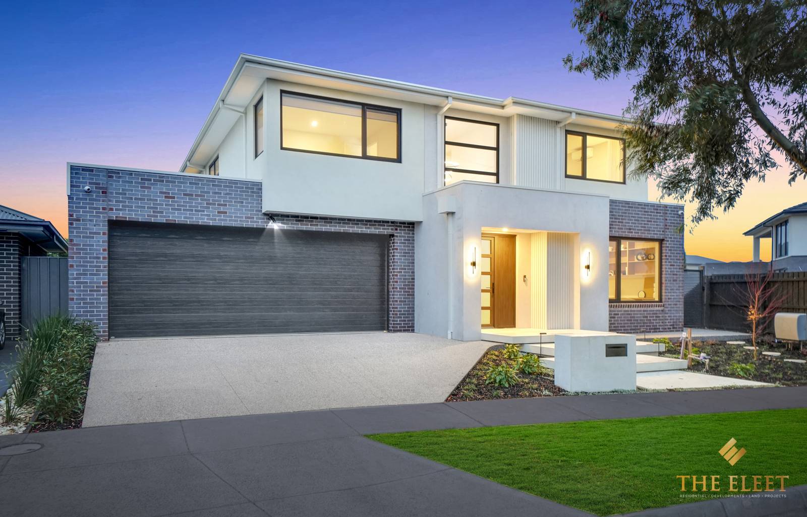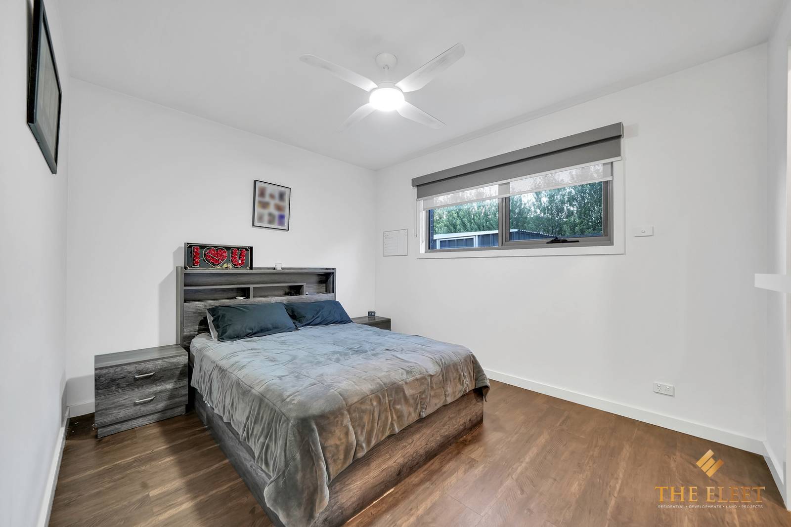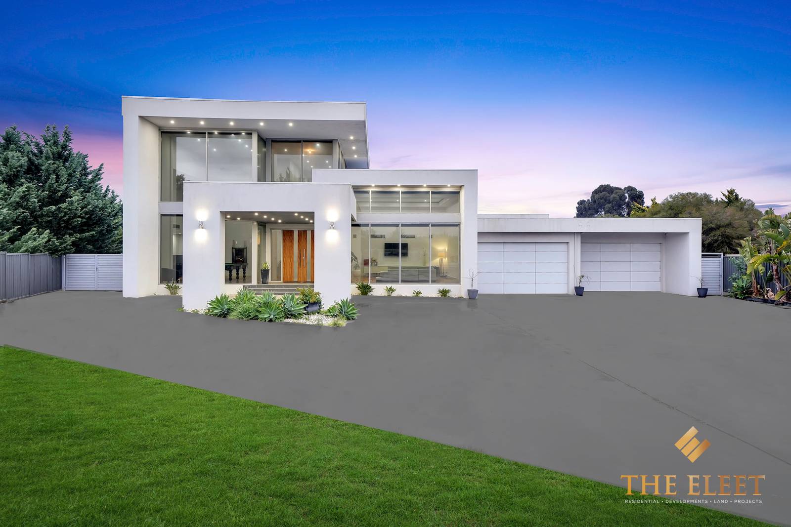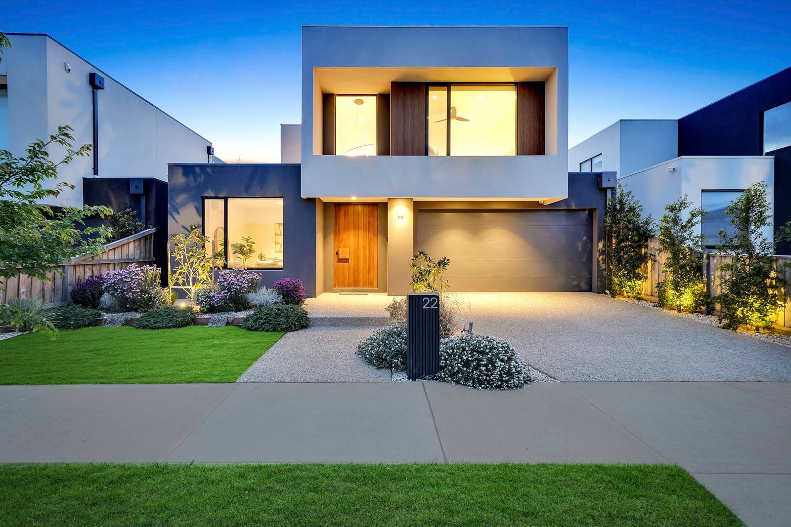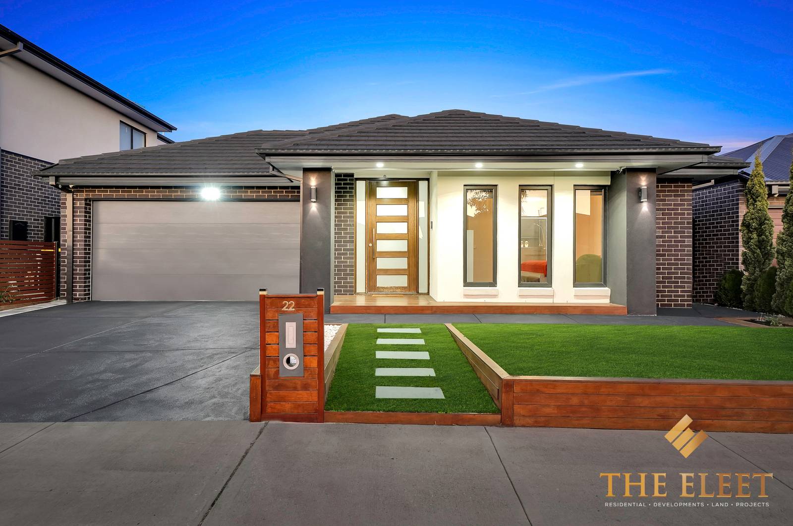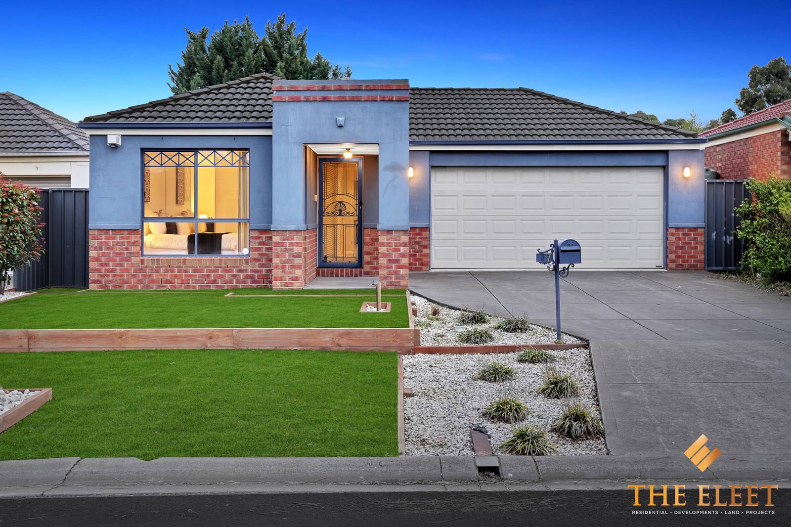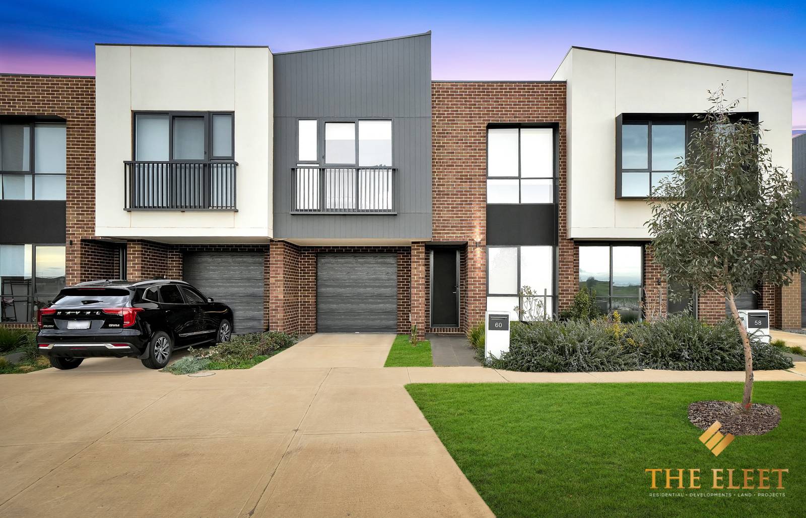Overview
- Updated On:
- September 21, 2024
- 0 Bedrooms
- 0 Bathrooms
- Garage Size
- 350.00 m2 Size
- Private Sale
Turn Key House and Land Package
THE ELEET Caroline Springs proudly presents this incredible house and land package in Aintree. A perfectly designed floor plan with 4 bedrooms, the master with walk-in robe and ensuite and beds 2,3, and 4 with built in robes, centrally located bathroom and toilet, 2 living areas, and double car garage. Be part of a huge developing area in the western suburbs of Melbourne with a community focus. You will not have to go far with all the must-have and luxury amenities close by or coming soon.
The new area has proposed community, recreational and sport facilities to be developed, plus a brand new secondary school, which will begin construction soon. To provide multiple ways in and out of the area, a new bridge is in development to connect the Bonniebrooks and Aintree areas.
Positioned close to Rockbank Train station, easy freeway access, and Frontier Park Playground. Newly built Woodlea Town Centre is only a short drive away with new businesses opening every week. Close to Aintree and Deanside Primary Schools, with a new public high school currently being built. Enjoy some delicious local wine and visit Witchmount Estate Winery, just a 5 minute drive along Leakes Road.
KEY STANDARD INCLUSIONS
– Sectional panel door with motor and 3 remotes
– Downlights throughout
– Quality Laminate floor coverings throughout with carpet in bedrooms and tiles in wet areas
– Central heating and evaporative cooling
– Security alarm system with 3 sensors
– 20mm stone benchtops throughout your kitchen
– 900mm stainless steel appliances
– Stainless steel dishwasher
– Fridge water outlet
– 20mm stone benchtops in bathrooms
– 2.7m ceiling height
– Front Landscaping
This is a house and land package which has not been constructed. Please enquire to find out estimated build time and detailed building inclusion list.
You do not want to miss out on this amazing opportunity.
PHOTO ID IS A MUST AT ALL OPEN FOR INSPECTIONS.
DISCLAIMER: All stated dimensions are approximate only. Photos of the facade are for illustrative purposes only. Particulars given are for general information only and do not constitute any representation on the part of the vendor or agent.
Please see the below link for an up-to-date copy of the Due Diligence Check
List: http://www.consumer.vic.gov.au/duediligencechecklist

