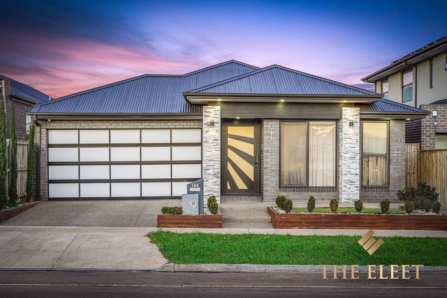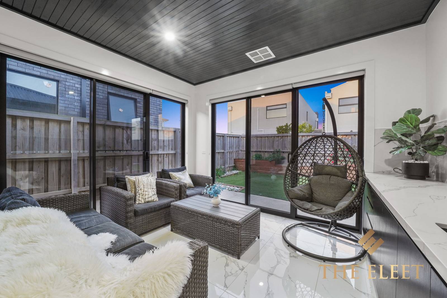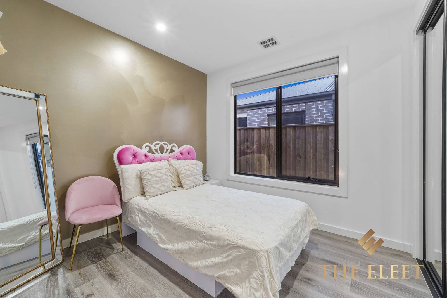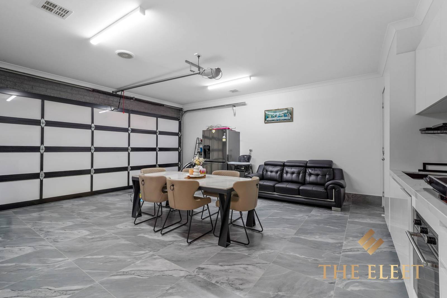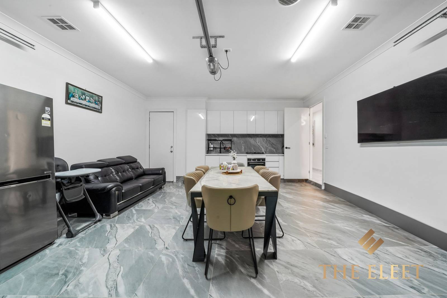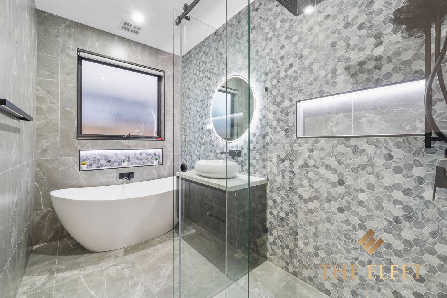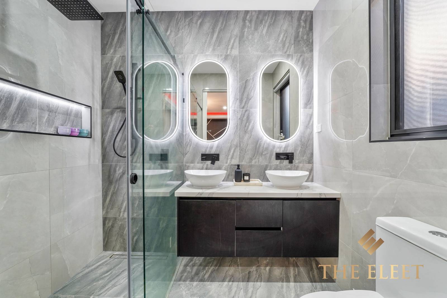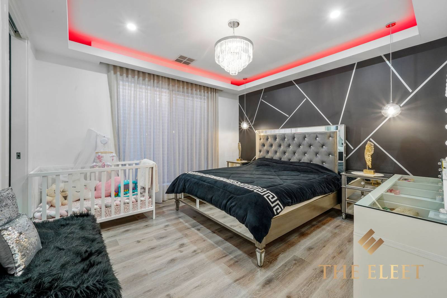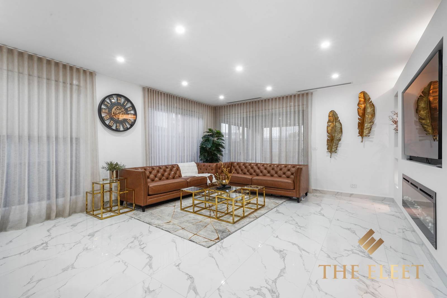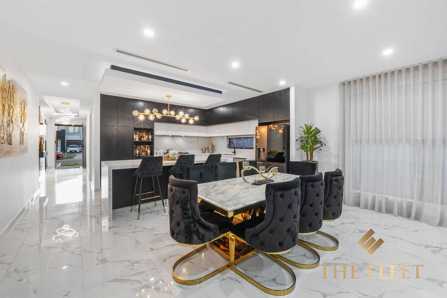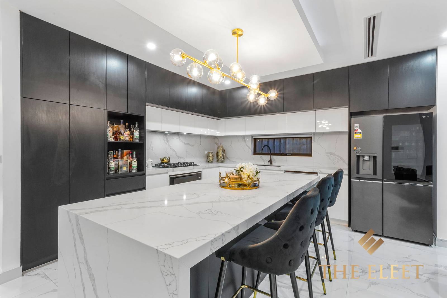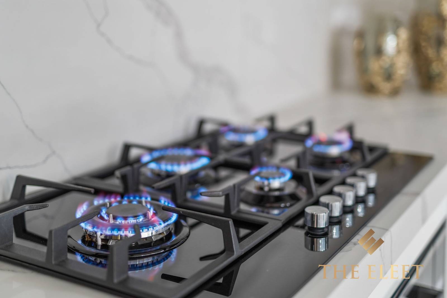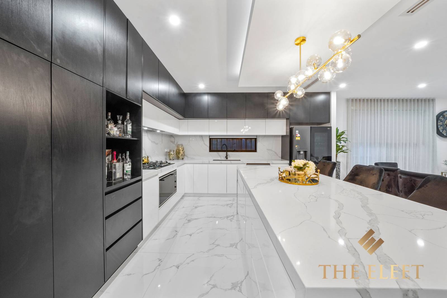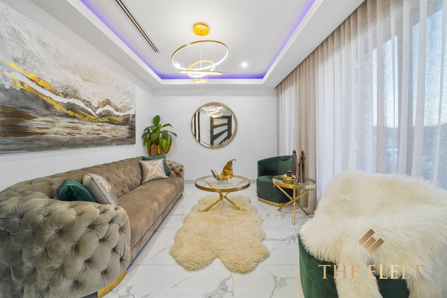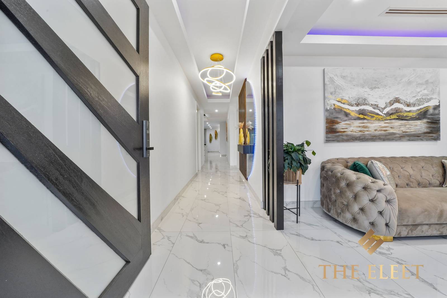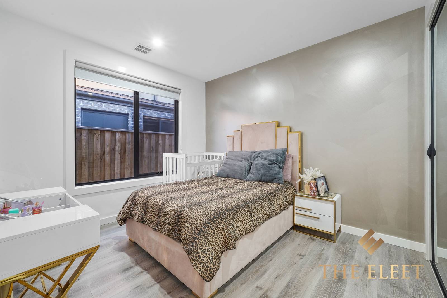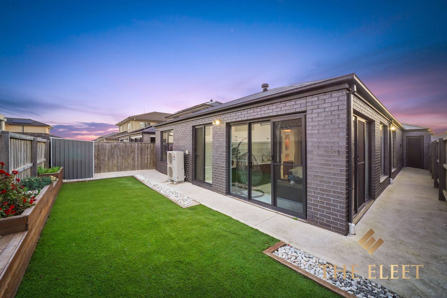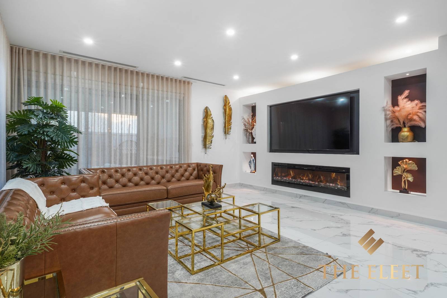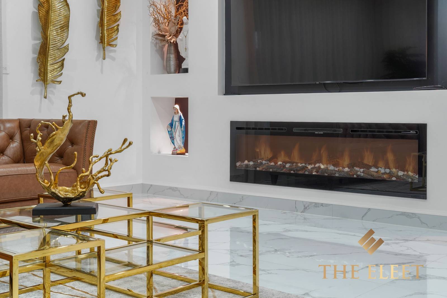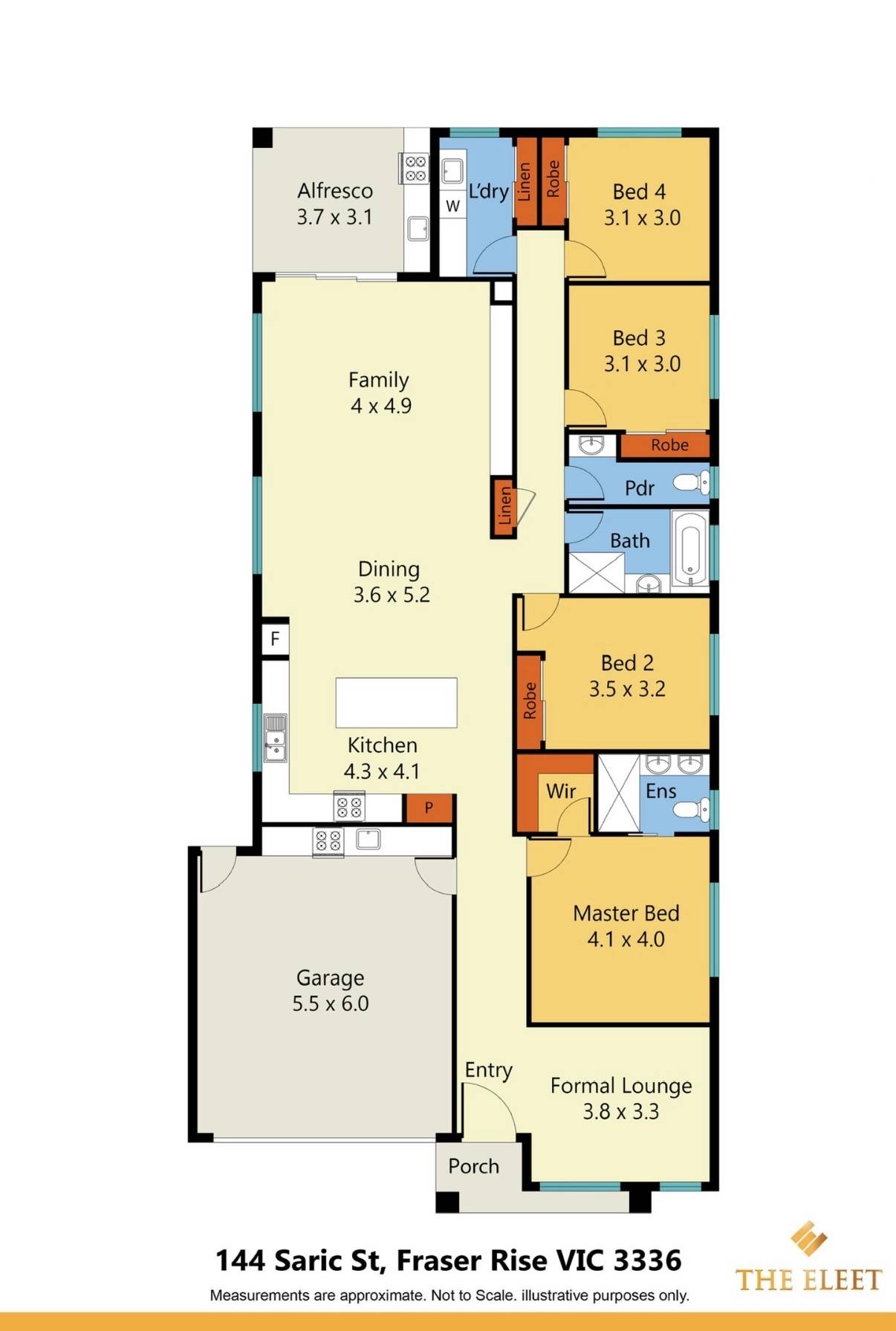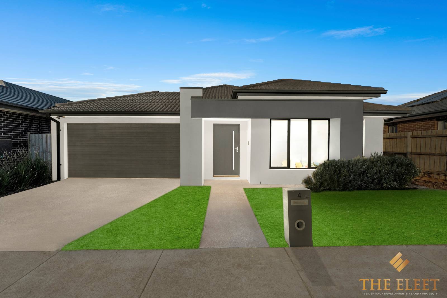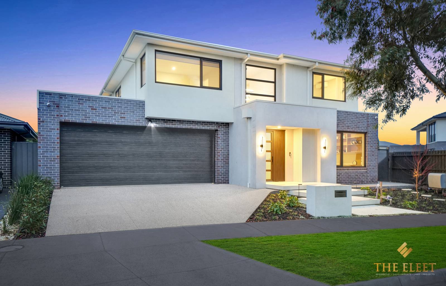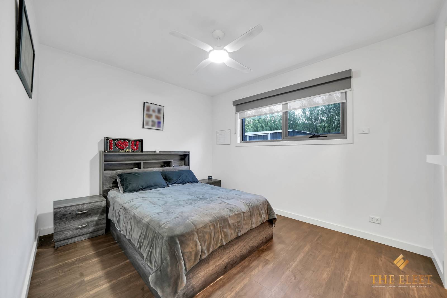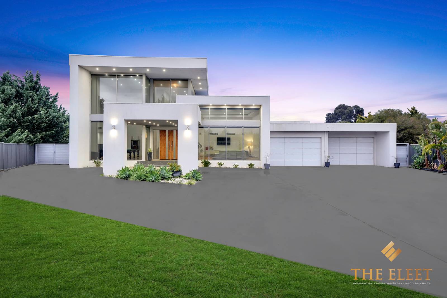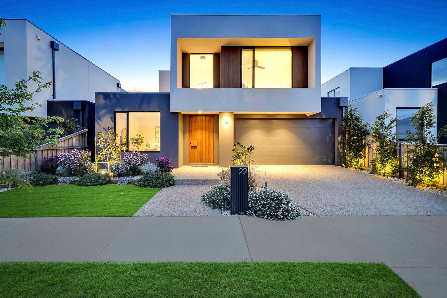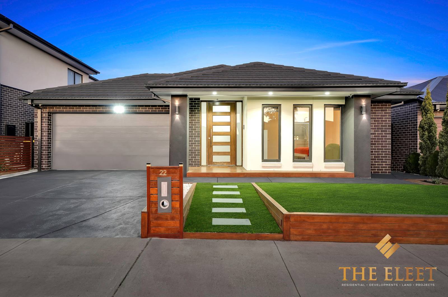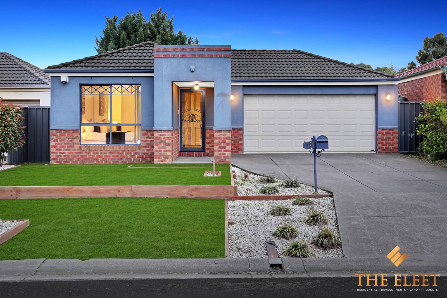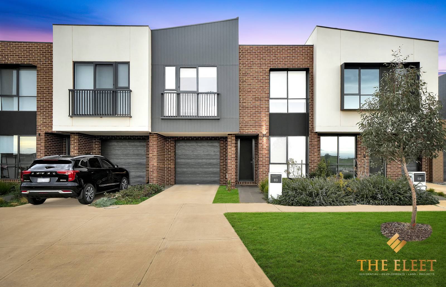Overview
- Updated On:
- October 4, 2025
- 4 Bedrooms
- 2 Bathrooms
- Garage Size
- Size
- Private Sale
An Epitome of Modern Luxury & Comfort
Step into sophistication with this striking residence, delivering an exceptional blend of space, style, and functionality in one of the region’s most sought-after locations. From its commanding façade to its thoughtfully upgraded interiors, every detail has been curated to meet the highest standards of modern living.
A grand entry welcomes you into an expansive layout where high ceilings and square-set corners amplify the sense of light and space. A premium combination of timber and tiled flooring flows seamlessly throughout, providing timeless style and easy maintenance. The formal lounge sets a refined tone, offering the perfect retreat for quiet moments or intimate entertaining.
At the heart of the home lies the highly upgraded designer kitchen, anchored by a 40mm waterfall island bench, free from sinks for uninterrupted preparation space. Abundant cabinetry and premium finishes enhance both beauty and function, while the layout encourages connection between the kitchen, dining, and living areas.
The main living zone is a space of warmth and sophistication, highlighted by an elegant electric fireplace and bathed in natural light thanks to the double-glazed windows. Comfort is assured year-round with zoned refrigerated air conditioning and ducted heating, allowing personalised climate control throughout the home. Energy efficiency is also a priority, with solar panels reducing running costs and environmental impact.
All four bedrooms are larger than standard, providing flexibility for families, guests, or a home office. The master suite is a private sanctuary, complete with a generous walk-in wardrobe and a beautifully appointed ensuite featuring big vanities for added convenience and style.
The fully tiled double garage stands out as a versatile space, complete with a sealed door for insulation and a second fully equipped kitchen—perfect for large gatherings or keeping the main kitchen pristine when entertaining. Security is enhanced with a CCTV camera system, offering peace of mind for your family.
The covered alfresco sunroom is a year-round haven, fitted with its own hot water system and seamlessly connecting to the low-maintenance backyard—ideal for relaxed outdoor dining or children’s play without the upkeep of extensive gardens. Inside, electric blinds add modern convenience, providing effortless light control and privacy at the touch of a button.
Positioned in a prime location, this property enjoys immediate access to established amenities including parks, shops, and dining, while also being part of a rapidly growing precinct. New schools are on the horizon, along with a state-of-the-art aquatic centre and other community facilities, further enhancing the area’s lifestyle appeal and investment potential.
Key Features:
• Four oversized bedrooms, two bathrooms, double-car garage
• Highly upgraded designer kitchen with 40mm waterfall island bench (sink-free)
• Fully tiled garage with sealed door and second kitchen
• Double-glazed windows throughout for comfort and energy efficiency
• Zoned refrigerated air conditioning and ducted heating
• Solar panels for reduced running costs
• Electric blinds for light control and privacy
• Big vanities in bathrooms for style and convenience
• Covered alfresco sunroom with hot water system
• Low-maintenance backyard
• Square-set corners for a premium finish
• CCTV camera system for added security
• Prime location close to shops, dining, and parks
• Upcoming schools, aquatic centre, and amenities nearby
This home represents the perfect balance of style, function, and location, making it ideal for those seeking a move-in-ready property with every modern comfort already in place.
Contact THE ELEET Caroline Springs today to arrange your private inspection!
PHOTO ID IS A MUST AT ALL OPEN FOR INSPECTIONS.
DISCLAIMER: All stated dimensions are approximate only. Particulars given are for general information only and do not constitute any representation on the part of the vendor or agent.
Please see the below link for an up-to-date copy of the Due Diligence Checklist:
http://www.consumer.vic.gov.au/duediligencechecklist
Landscaping is for illustrative purposes only.

