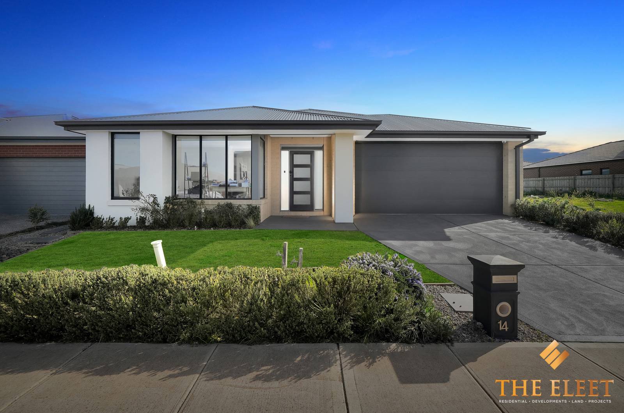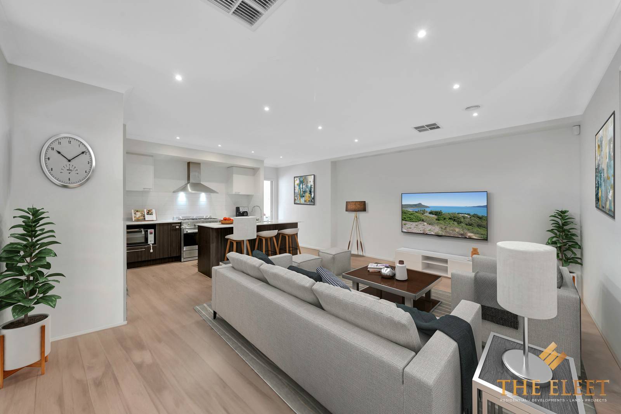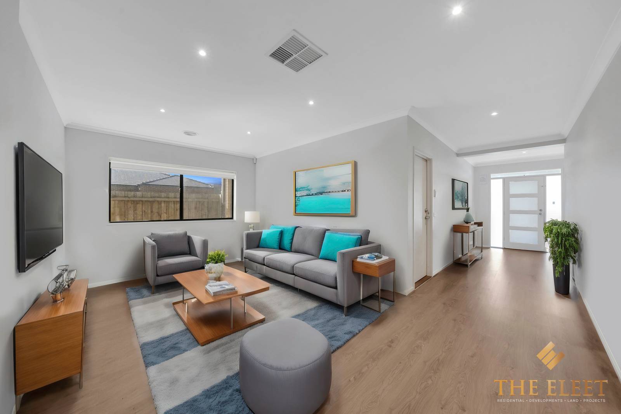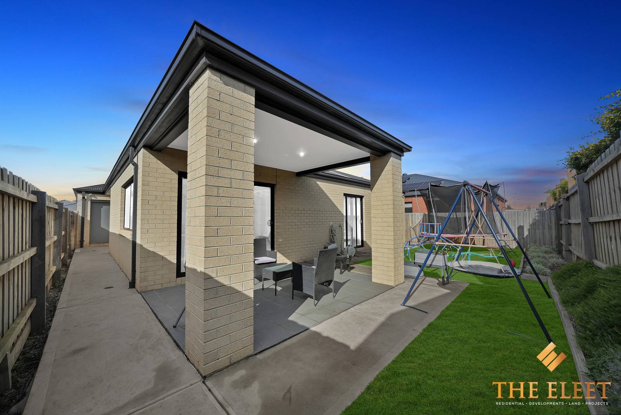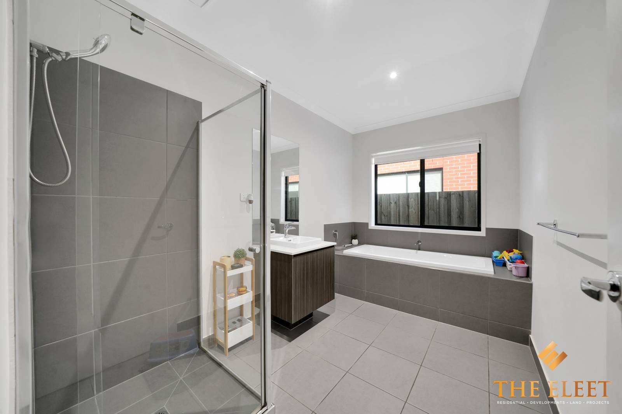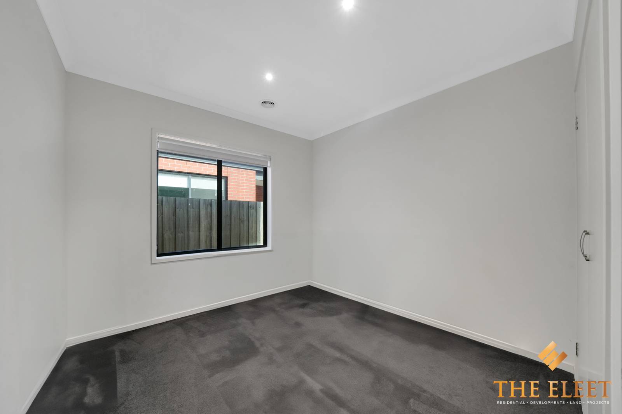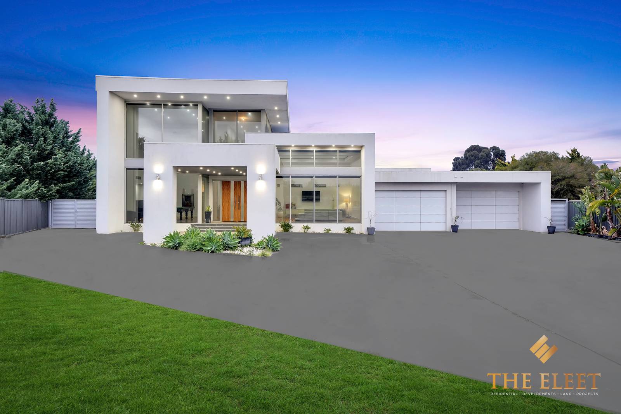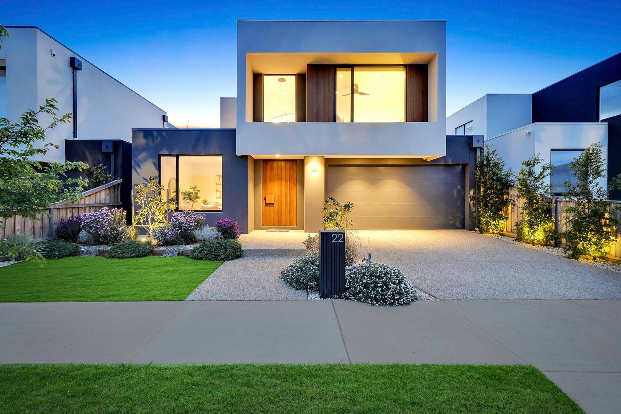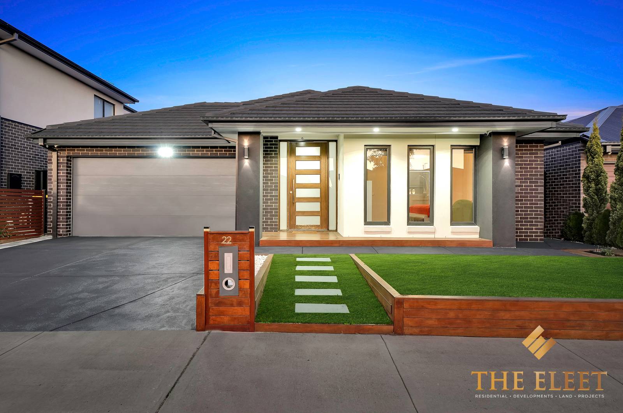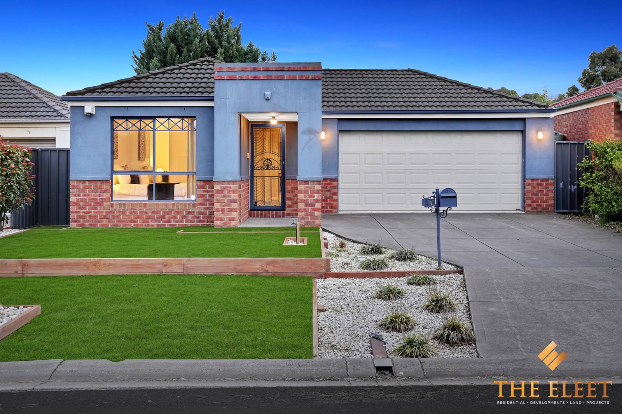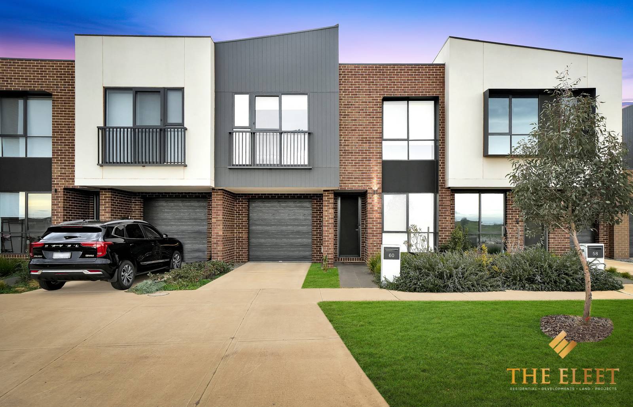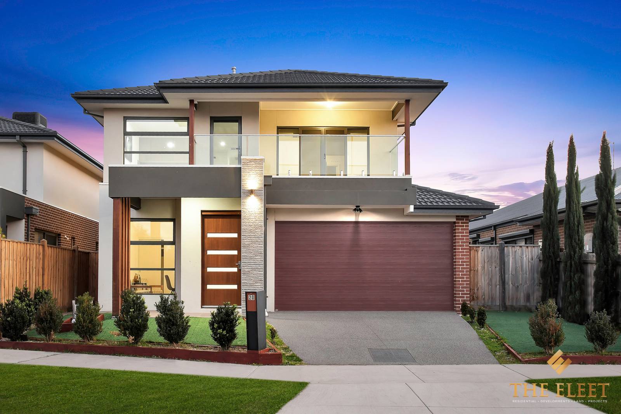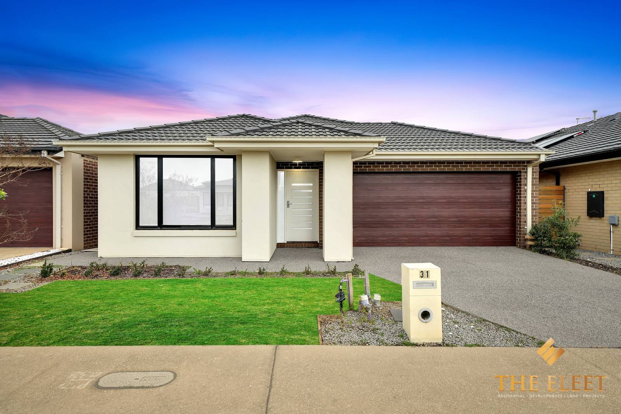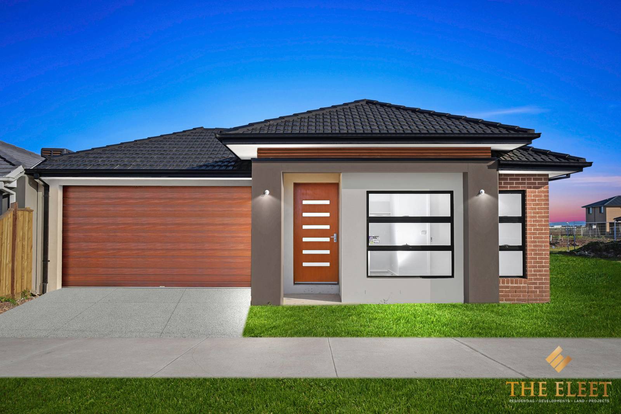Overview
- Updated On:
- October 19, 2024
- 4 Bedrooms
- 2 Bathrooms
- Garage Size
- 392.00 m2 Size
- Private Sale
5 MINUTE WALK TO THE SCHOOL! EAST FACING BEAUTIFUL FAMILY HOME
SURAJ VATSYA & PARAS SHARMA from THE ELEET CAROLINE SPRINGS proudly presents this contemporary family home, perfectly blending modern designs and functionality nestled in the heart of the master-planned community of Woodlea. This home offers an unparalleled family lifestyle with its spacious, versatile layout and prime location. Whether you’re looking for style, individuality, or ample space, this generously sized house has it all. The perfect combination of natural light, functionality, and cool breezes enhances the function of this home.
From the moment you step through the front door, this well-maintained property will make you feel at home. It features 4 spacious bedrooms and 2 luxurious bathrooms and 2 versatile living areas , perfect for year-round entertainment. The expansive open-plan living and dining area opens to a fully landscaped, low-maintenance backyard and an alfresco area, ideal for summer BBQs. The standout kitchen adds a touch of sophistication, equipped with ample cabinets, a spacious pantry, and top-of-the-line stainless steel 900mm appliances, making meal preparation a breeze. Natural light fills the home, creating a warm and inviting atmosphere. The cooling and heating system ensures comfort throughout the year, regardless of the season.
Outdoor living is a pleasure with the alfresco area, perfect for hosting guests or enjoying peaceful evenings. The low-maintenance backyard provides a beautiful green space for relaxation and play. Built with meticulous attention to detail, this property reflects a commitment to quality and luxury. The thoughtfully designed floorplan offers a comfortable and opulent lifestyle, making this home an exceptional find in Aintree.
Located in the heart of Woodlea, this property offers more than just a place to live, it provides a lifestyle of luxury, convenience, and sophistication. Woodlea is known for its vibrant community and excellent amenities. Everything you need or want in a location is close by. Enjoy the great outdoors with 30% green open space and state-of-the-art adventure parks. Woodlea has an abundance of amenities in the pipeline, with local development plans. Travelling to the City or Airport is easy with access to the Western Freeway and Rockbank Train Station.
KEY FEATURES:
– Formal lounge area
– Heating and cooling throughout
– 900mm Stainless steel appliances
– Spacious pantry
– Alfresco
– Double car garage
– Low maintenance backyard
– Alarm System
WHEN LOCATION MATTERS:
– 1 Minutes to Aintree Primary School
– 2 Minutes to Bacchus Marsh Grammar School
– 4 Minutes to Yarrabing Secondary College
– 4 Minutes to Dharra specialist school
– 9 Minutes to Rockbank Train Station
– 2 Minutes to Coles Woodlea
– 2 Minutes to Terry White Pharmacy
– 2 Minutes to Indian supermarket
– 2 Minutes to Palmers medical Centre Woodlea
– 1 Minute Walk to only about children childcare
– 1 Minutes to Timbertop Childcare
– 5 Minutes to Western Freeway Access
– 30 Minutes to Melbourne International Airport
– 35 Minutes to Melbourne CBD
Don’t miss the opportunity to make this fantastic property your new home. Call SURAJ on 0452 458 400 or PARAS on 0404 218 000 today to secure this amazing property.
DISCLAIMER: All stated dimensions are approximate only. Given are for general information only and do not constitute any representation on the part of the agent or vendor.
Please see the below link for an up-to-date copy of the Due Diligence Check
List:http://www.consumer.vic.gov.au/duediligencechecklist

