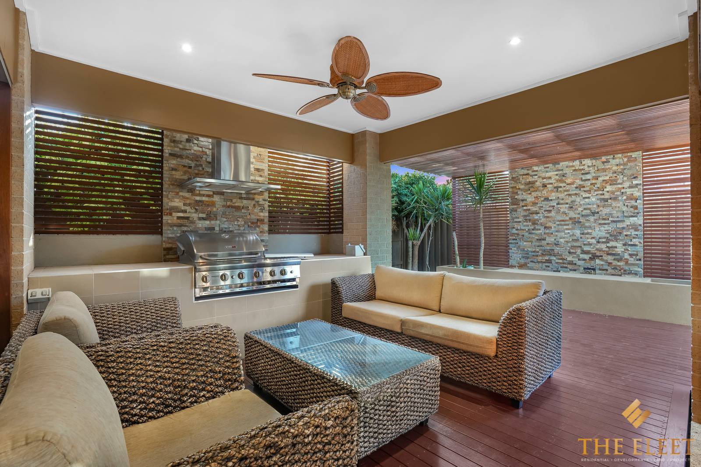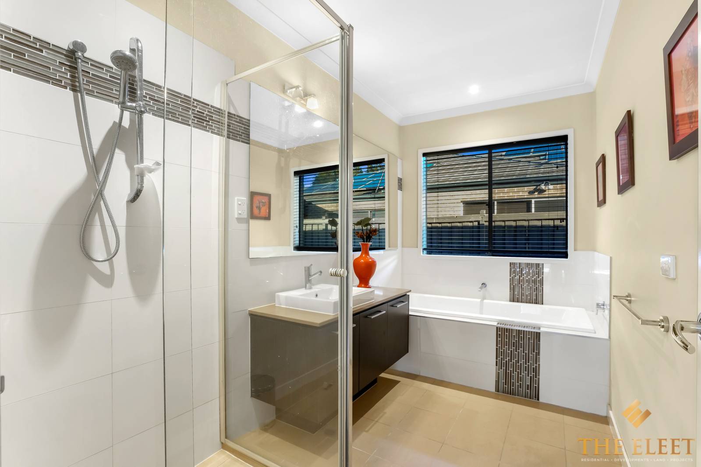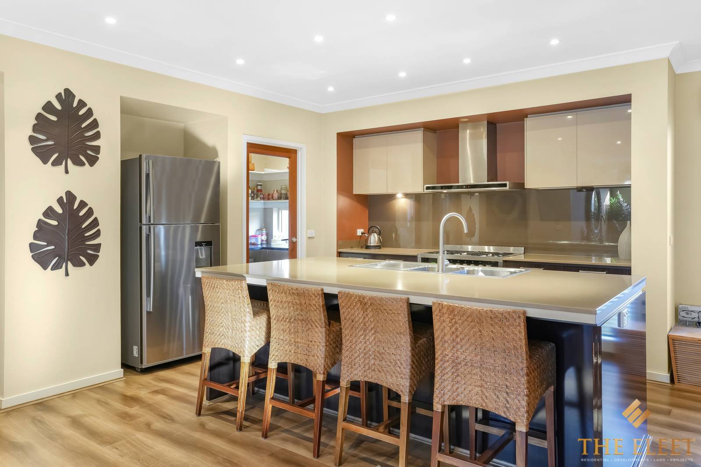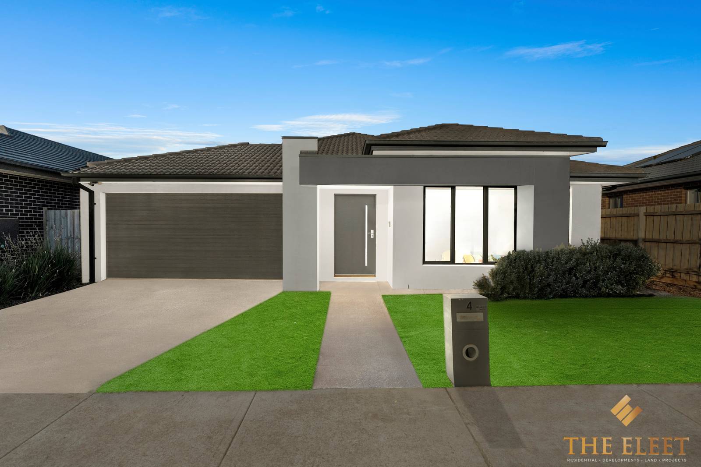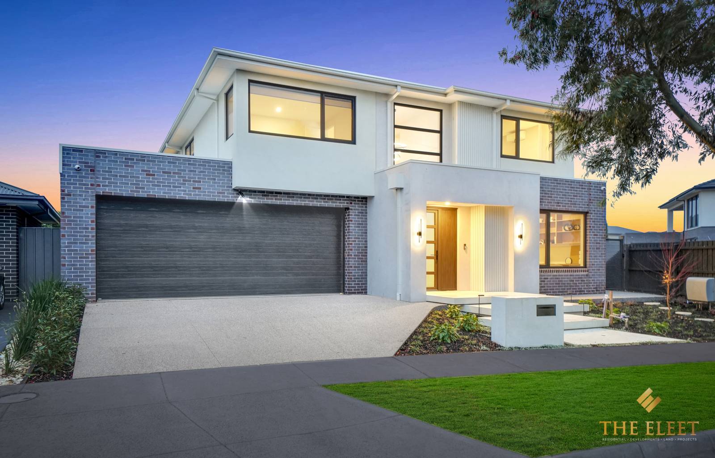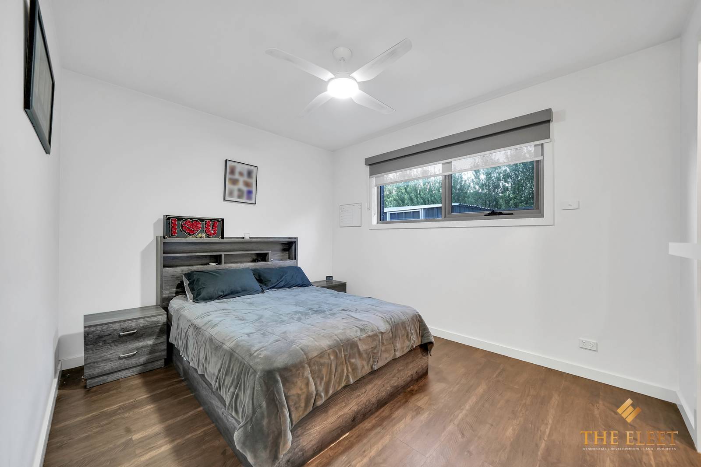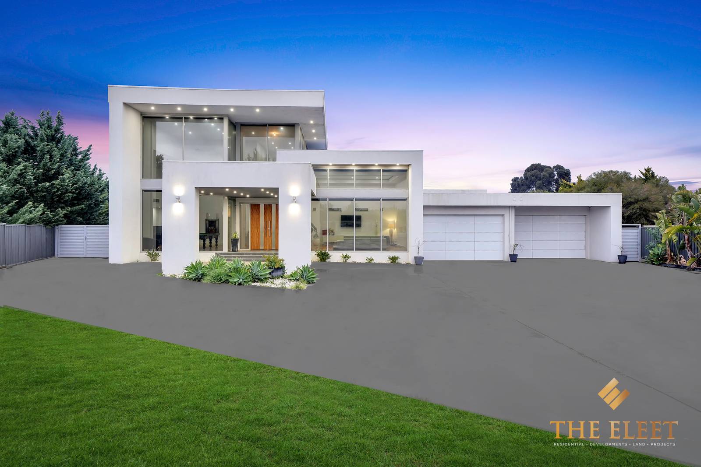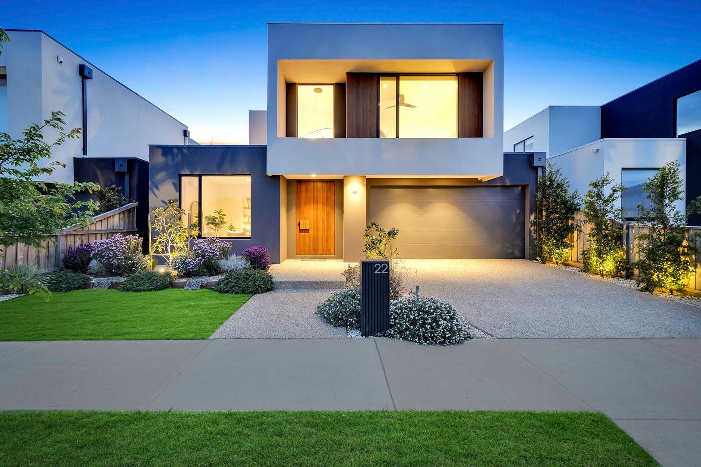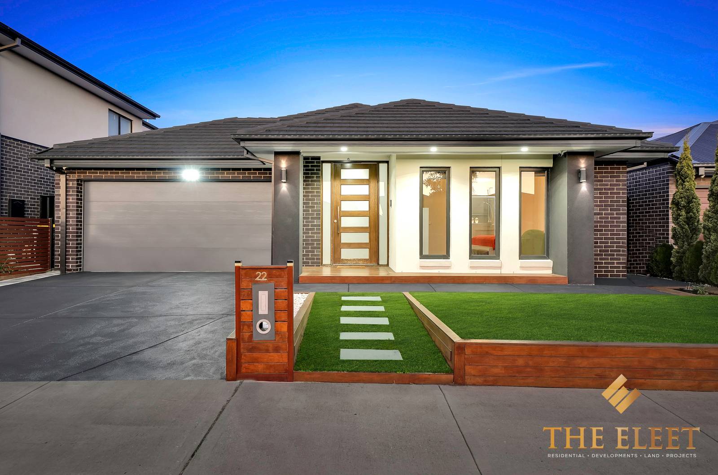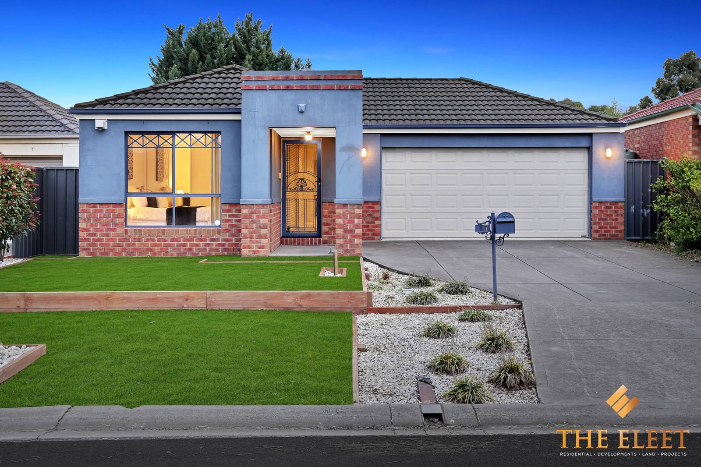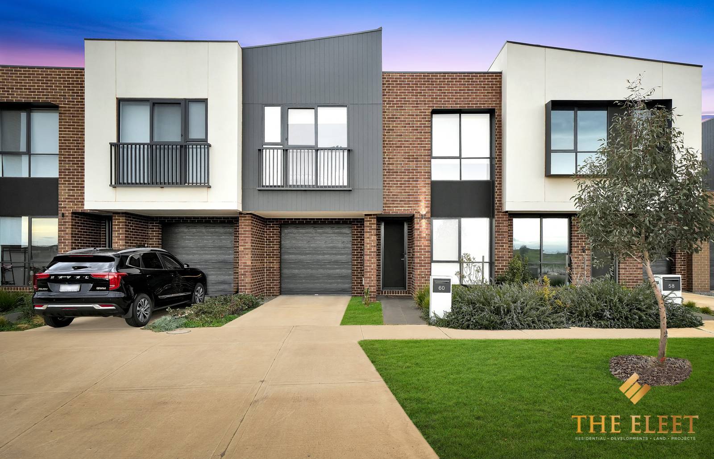Overview
- Updated On:
- September 21, 2024
- 4 Bedrooms
- 2 Bathrooms
- Garage Size
- 496.00 m2 Size
- Private Sale
Quiet Suburbia
THE ELEET Caroline Springs proudly presents this stunning, beautifully designed Ex Display Henley home in the sought after location of Brookfield. Basking in plenty of gorgeous natural light, with plenty of space, this is a wonderful opportunity for first time buyers and investors.
As soon as you step foot in the front door, you are greeted with elegance with the extra wide hallway. The master bedroom is at the front of the property featuring a walk-in robe and sleek ensuite with double vanity and extended shower. Continuing down the hallway, you come to the central bathroom, remaining 3 generously sized bedrooms with built-in robes, and laundry. It then opens up to a spacious open plan living and meals area, with a fully upgraded modern kitchen. Textured paint in the bedrooms and living spaces. The island bench has plenty of space with a breakfast bar and power outlets. Cook up a storm with 900mm wide stainless steel appliances, and clean up easily with a dishwasher and dual sink. Never run out of kitchen space with ample cupboards and walk-in pantry. Enjoy entertaining year round with a beautifully designed and maintained decked alfresco. Fitted with an outdoor fan and spot to add a built in BBQ.
Nestled on the quiet family-friendly streets of Brookfield, this location is ideal. Enjoy a nice stroll along the pathways to parks and scenic walking trails. The location provides convenience with shopping centres, and primary schools, just a short distance away, plus easy access to freeways. Construction has started along Brooklyn Road for a new government funded primary school, scheduled to open in 2024, plus a childcare centre. The new Melton hospital is also in the early stages of being built.
Key Features Include:
– LED downlights throughout
– Feature lighting throughout
– Cooling and Heating
– Floorboards throughout, with carpets in the bedrooms and tiles in the wet areas
– Dishwasher
– 900mm wide stainless steel appliances
– Ensuite with double vanity and extended shower
– Alfresco with fan
– Shed for extra storage
– Security cameras
PHOTO ID IS A MUST AT ALL OPEN FOR INSPECTIONS.
DISCLAIMER: All stated dimensions are approximate only. Particulars given are for general information only and do not constitute any representation on the part of the vendor or agent.
Please see the below link for an up-to-date copy of the Due Diligence Check
List: http://www.consumer.vic.gov.au/duediligencechecklist




