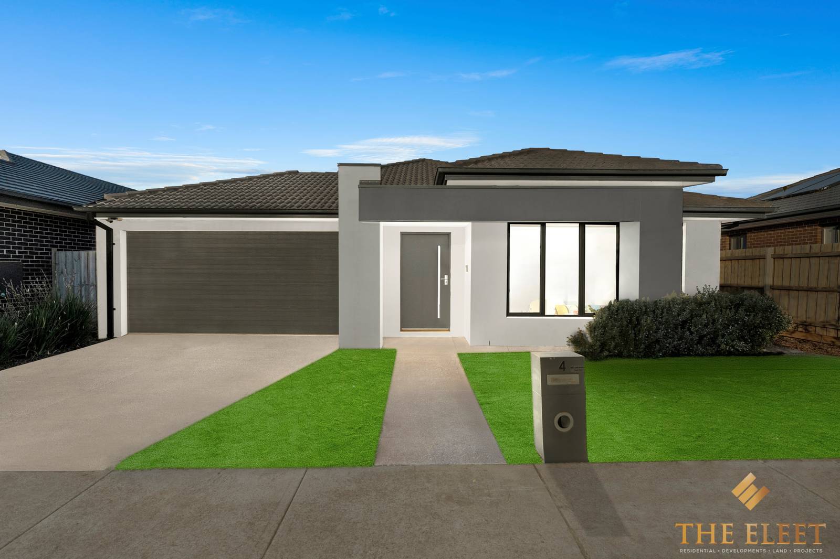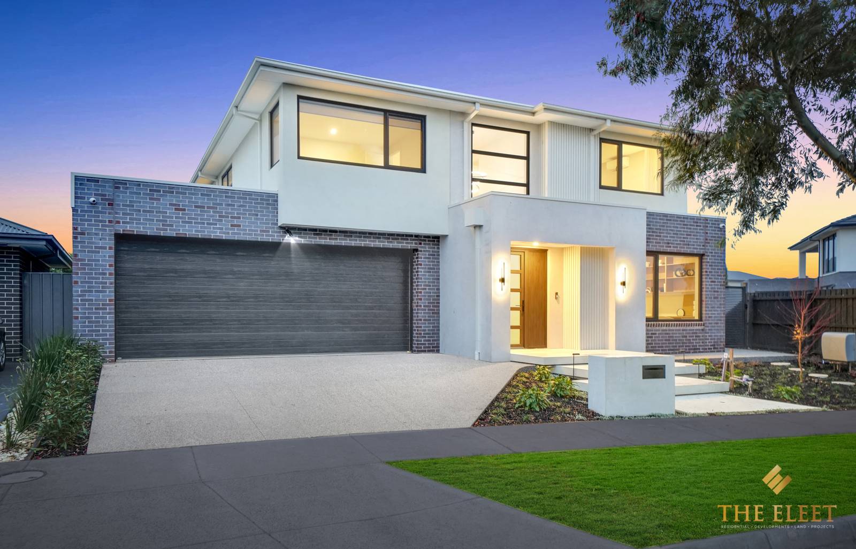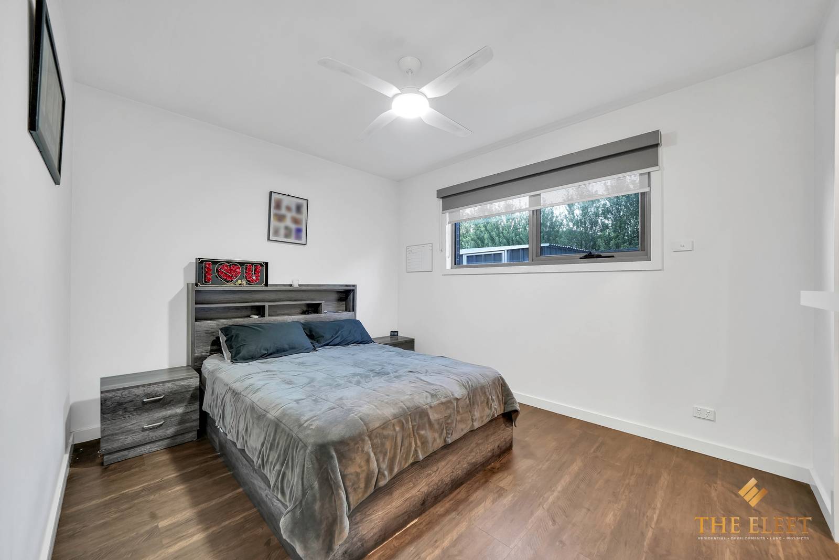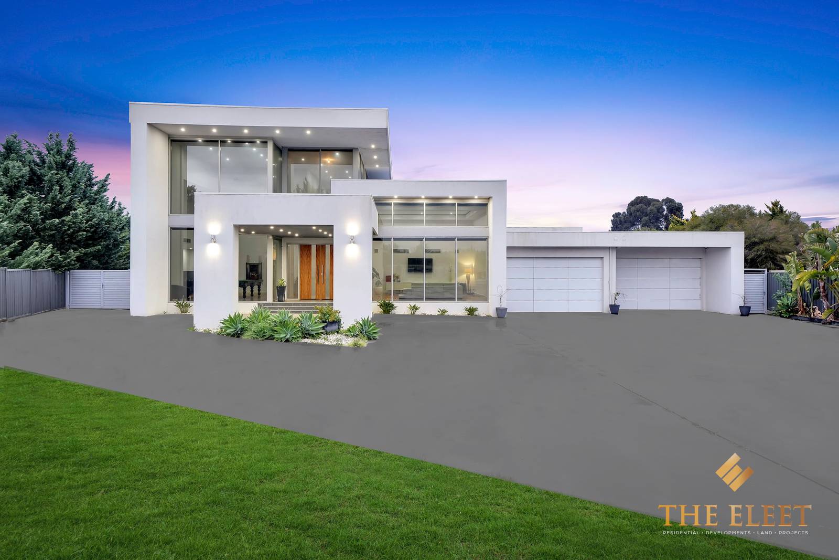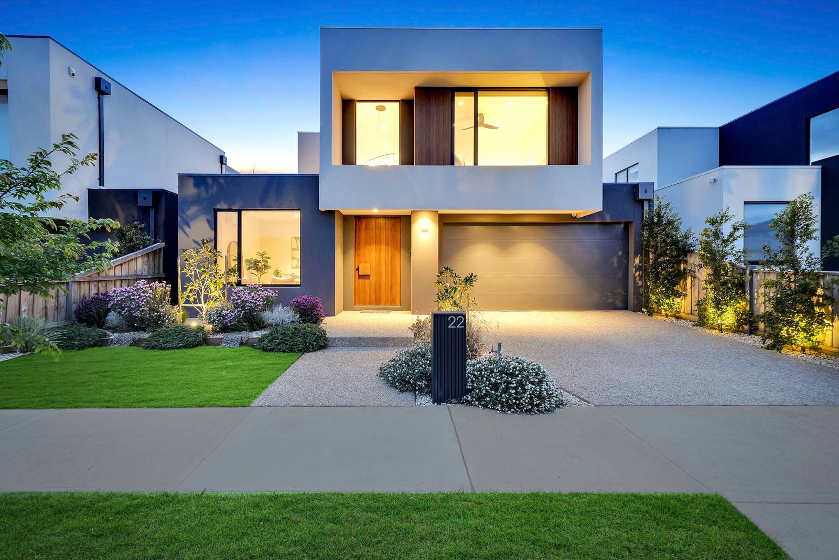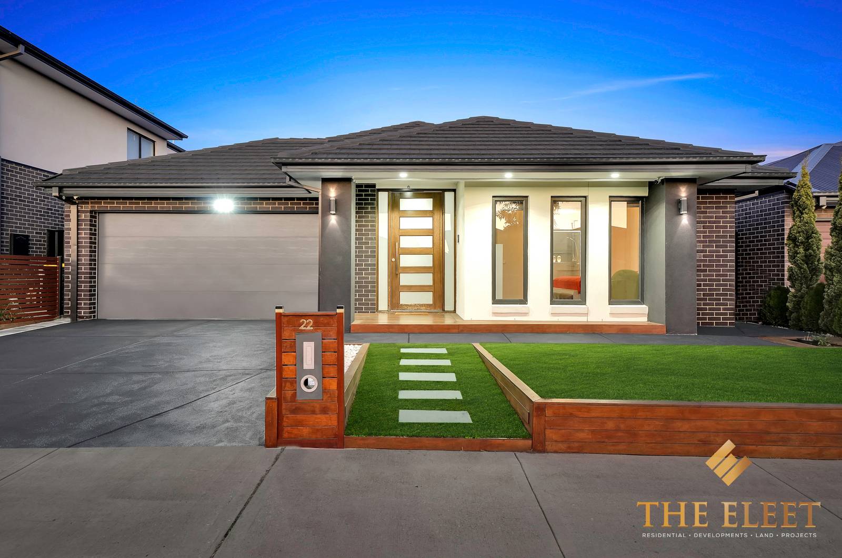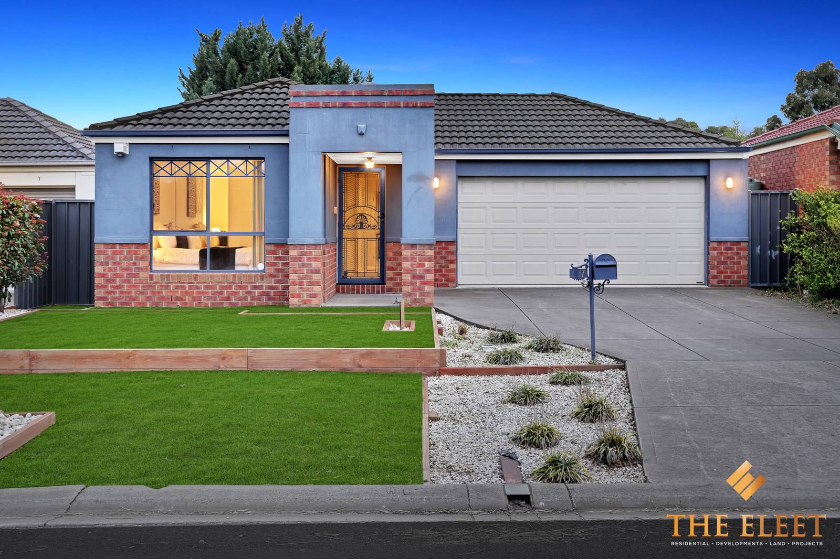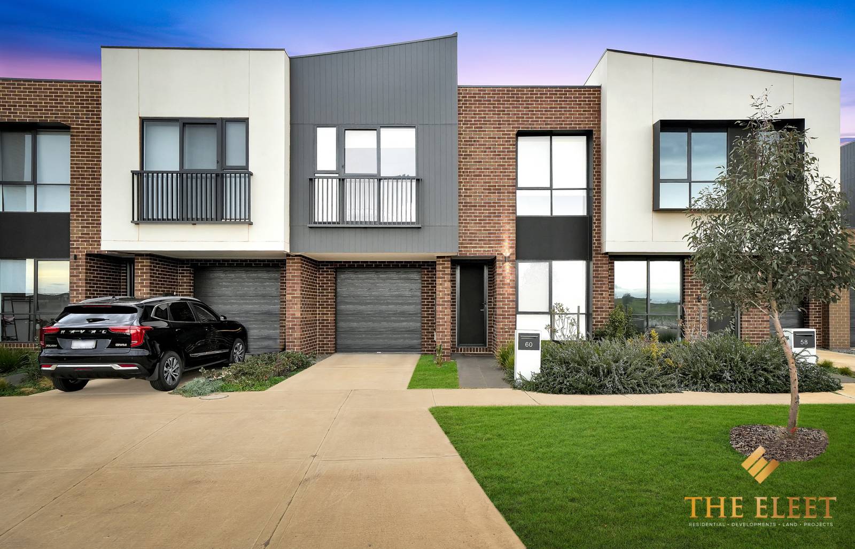Overview
- Updated On:
- October 9, 2024
- 4 Bedrooms
- 2 Bathrooms
- Garage Size
- Size
- Private Sale
Experience Unparalleled Luxury in a Premier Location!!
Step into the height of luxury and modern convenience with this exceptional single-storey residence, meticulously crafted with high-end customizations and imported features. A true gem in one of the suburb’s most sought-after streets, this home offers a sophisticated living experience like no other.
As you pass through the grand heavy-duty entrance door, you’ll be immediately struck by the home’s elegant design. The interior showcases a dramatic decorative wall with intricate cladding and a dynamic bulkhead with colour-changing lights, setting a modern and vibrant tone. Exquisite gold-themed chandeliers illuminate the space, which is adorned with elegant tiles in the main living areas and stylish floorboards in the bedrooms.
The formal lounge exudes elegance and comfort, featuring a large corner floor to ceiling glass that allows natural light to flood the space and a stunning chandelier that adds a touch of grandeur. The master bedroom is a luxurious retreat, complete with feature lighting, sheer curtains, and blackout blinds. It boasts a spacious walk-in robe and an opulent en-suite bathroom with floor-to-ceiling tiles, a sumptuous bathtub, dual freestanding showers, and a 40mm stone benchtop with an upgraded vanity and taps. The mirror in the en-suite also includes integrated lighting.
The expansive open-plan living area is perfect for daily living and entertaining. The kitchen features an impressive 80mm waterfall benchtop, ideal for meal preparation and social gatherings. Additional highlights include bulkhead feature lighting, chandelier lights, soft-close cabinets, and top-of-the-line 900mm appliances. Natural light floods the space through large windows, and the feature wall with cladding, a fireplace, and a inbuilt TV frame enhance the home’s appeal.
For the entertainer at heart, the dedicated bar room with cabinetry and a sink connects seamlessly to the backyard pergola, creating an ideal indoor-outdoor entertainment area.
Three additional bedrooms offer floorboards and built-in robes with mirrors, ensuring comfort and convenience. The common bathroom features an upgraded shower head and taps with a golden finish, a single vanity, a bathtub, and an upgraded mirror with integrated lighting. The laundry room is stylish and practical, with a 40mm stone benchtop, ample cabinetry, a sink, and backyard access.
The dual car garage is both functional and stylish, finished with tiles and equipped with heating and cooling vents. It includes a secondary kitchen with 900mm appliances, an oven, rangehood, sink, 40mm stone benchtops, cabinetry, and lots of neutral cabinetry.
Year-round comfort is guaranteed with a state-of-the-art industrial ventilation system, including refrigerated cooling and heating. Security and convenience are paramount, with a comprehensive CCTV system throughout the property, controllable via your phone, and a sophisticated security alarm system ensuring peace of mind. The double-glazed windows enhance both energy efficiency and noise reduction.
Externally, the property features low-maintenance artificial grass in both the front and backyards, complemented by a backyard shed for extra storage.
In addition to the home’s unparalleled features, major developments are underway in the vicinity, including a sporting reserve, a P-12 school, an aquatic centre, a major town centre, and a community centre. This prime location ensures that you are at the heart of future growth and convenience.
This property truly represents an extraordinary lifestyle of luxury, comfort, and convenience. For more information or to arrange a private viewing, please contact Akshit Gahlayan at 0404 576 000 or Aashish Mann at 0435 353 610. Don’t miss the chance to experience this exceptional home for yourself.
PHOTO ID IS REQUIRED AT ALL OPEN FOR INSPECTIONS.
DISCLAIMER: All stated dimensions are approximate only. Particulars given are for general information only and do not constitute any representation on the part of the vendor or agent.
Please see the below link for an up-to-date copy of the Due Diligence Check List:
http://www.consumer.vic.gov.au/duediligencechecklist

